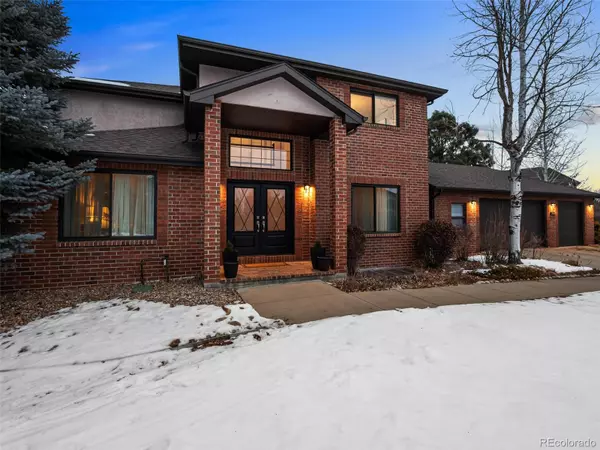$1,356,200
$1,395,000
2.8%For more information regarding the value of a property, please contact us for a free consultation.
13806 Lexington PL Westminster, CO 80023
7 Beds
5 Baths
5,012 SqFt
Key Details
Sold Price $1,356,200
Property Type Single Family Home
Sub Type Single Family Residence
Listing Status Sold
Purchase Type For Sale
Square Footage 5,012 sqft
Price per Sqft $270
Subdivision Lexington Estates
MLS Listing ID 5333447
Sold Date 04/19/23
Style Traditional
Bedrooms 7
Full Baths 3
Half Baths 2
Condo Fees $735
HOA Fees $61/ann
HOA Y/N Yes
Abv Grd Liv Area 3,306
Originating Board recolorado
Year Built 1996
Annual Tax Amount $6,535
Tax Year 2021
Lot Size 0.500 Acres
Acres 0.5
Property Description
The Modglin Collection presents this sophisticated and elevated home in Lexington Estates. Located in the sought-after, custom-built neighborhood of Lexington Estates, near highly-rated schools, healthcare, shopping, and dining, this updated home features resort-style living on a premium and private greenbelt lot. Easy access to Denver and Boulder via I-25.
This luminous 7-bedroom home (or 6 bedrooms and an office) features high-end Viking, Bosch, and Fisher & Paykel appliances in a gourmet kitchen and boasts hardwoods throughout. Enjoy your early morning coffee or your favorite evening drink at the beverage center. Watch the sunset on your paver patio or enjoy the heated pool with an automatic retractable cover to relax with family and friends. Right out of your backyard is access to the greenbelt and close proximity to the nearby lake or to visit neighbors. Then head back home and relax in the steam shower.
Work from home or catch up on work from your main floor home office overlooking the pool, greenbelt, and your basketball court. Spend evenings enjoying your favorite movies, playing games, or working out in the expansive basement. You can also grill out in the private fenced-in backyard surrounded by shade from mature trees.
The primary bedroom features extensive views from a balcony, a fireplace, and a bathroom with radiant-heated floors. Upstairs also features three other bedrooms, a full bathroom, and a reading area with a custom-built library bookshelf. The basement includes two additional bedrooms, a full bathroom, and plenty of room to relax or entertain. Two half-baths are located on the main floor.
Make this your next home today before it's gone!
Location
State CO
County Adams
Zoning RES
Rooms
Basement Finished, Full, Walk-Out Access
Main Level Bedrooms 1
Interior
Interior Features Breakfast Nook, Built-in Features, Ceiling Fan(s), Eat-in Kitchen, Entrance Foyer, Kitchen Island, Pantry, Primary Suite, Radon Mitigation System, Smoke Free, Solid Surface Counters, Vaulted Ceiling(s), Walk-In Closet(s)
Heating Forced Air, Natural Gas
Cooling Central Air
Flooring Tile, Wood
Fireplaces Number 3
Fireplaces Type Basement, Electric, Living Room, Primary Bedroom
Fireplace Y
Appliance Dishwasher, Disposal, Dryer, Microwave, Oven, Sump Pump
Laundry In Unit
Exterior
Exterior Feature Balcony
Parking Features Concrete, Exterior Access Door, Oversized
Garage Spaces 3.0
Fence Full
Pool Private
Utilities Available Cable Available, Electricity Connected, Natural Gas Connected, Phone Connected
Roof Type Composition
Total Parking Spaces 3
Garage Yes
Building
Lot Description Greenbelt, Landscaped, Many Trees, Near Public Transit, Sprinklers In Front, Sprinklers In Rear
Foundation Raised
Sewer Public Sewer
Water Public
Level or Stories Two
Structure Type Brick, Stucco
Schools
Elementary Schools Meridian
Middle Schools Rocky Top
High Schools Legacy
School District Adams 12 5 Star Schl
Others
Senior Community No
Ownership Individual
Acceptable Financing Cash, Conventional, FHA, Other, VA Loan
Listing Terms Cash, Conventional, FHA, Other, VA Loan
Special Listing Condition None
Pets Allowed Yes
Read Less
Want to know what your home might be worth? Contact us for a FREE valuation!

Our team is ready to help you sell your home for the highest possible price ASAP

© 2025 METROLIST, INC., DBA RECOLORADO® – All Rights Reserved
6455 S. Yosemite St., Suite 500 Greenwood Village, CO 80111 USA
Bought with Coldwell Banker Realty 56
GET MORE INFORMATION





