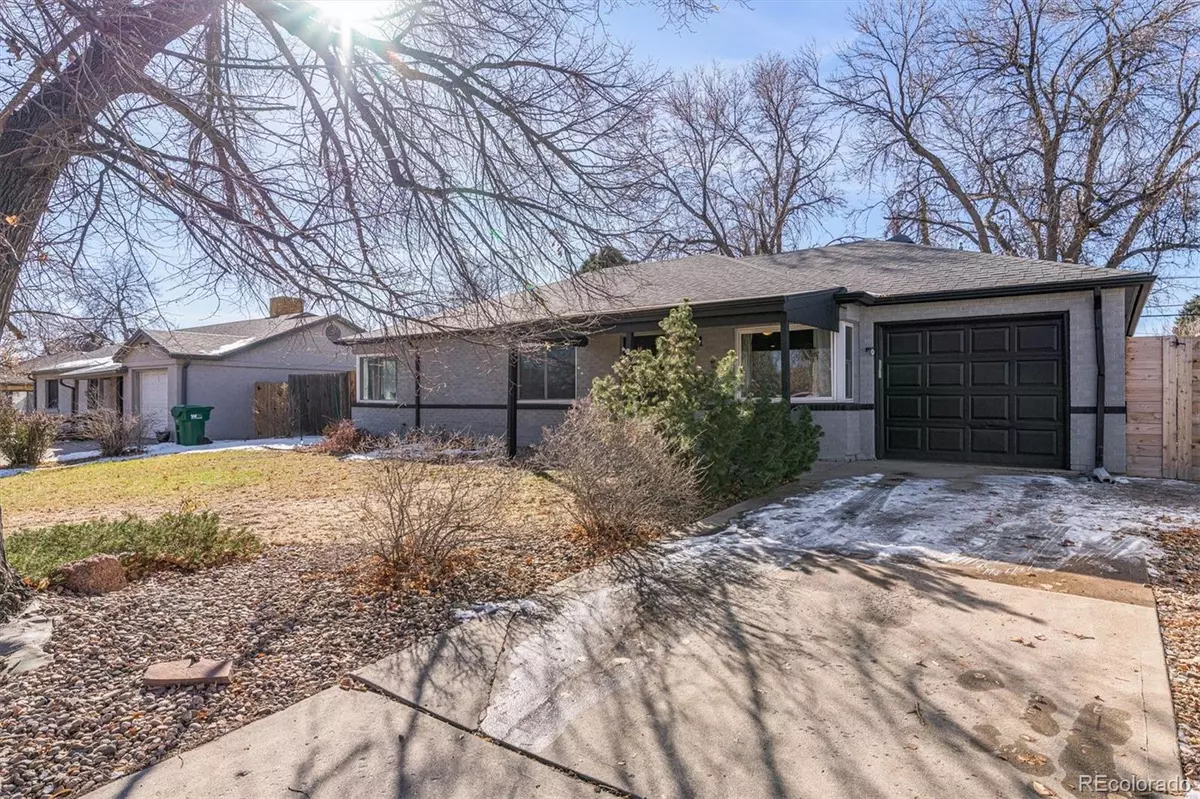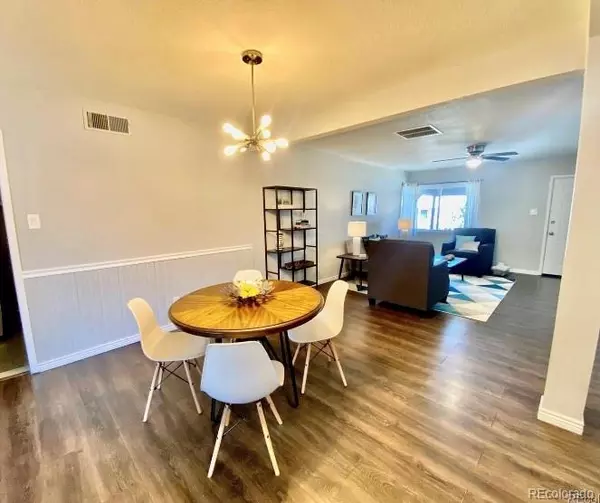$475,000
$475,000
For more information regarding the value of a property, please contact us for a free consultation.
941 Ursula ST Aurora, CO 80011
3 Beds
2 Baths
1,737 SqFt
Key Details
Sold Price $475,000
Property Type Single Family Home
Sub Type Single Family Residence
Listing Status Sold
Purchase Type For Sale
Square Footage 1,737 sqft
Price per Sqft $273
Subdivision Hoffman Town
MLS Listing ID 4151906
Sold Date 04/19/23
Style Traditional
Bedrooms 3
Full Baths 1
Three Quarter Bath 1
HOA Y/N No
Abv Grd Liv Area 1,737
Originating Board recolorado
Year Built 1953
Annual Tax Amount $2,671
Tax Year 2021
Lot Size 8,276 Sqft
Acres 0.19
Property Description
Back on the market after fresh staging! This home has it all! And, with the bonus enclosed patio, this updated ranch is larger than most homes in the neighborhood or those currently for sale! The price/square foot is below average too! All you have to do is move in. This gorgeous ranch was renovated just three years ago, including a remodeled kitchen with crisp, white cabinets, quartz countertops, contemporary backsplash, open shelving, and stainless steel appliances. Spacious enclosed patio/sunroom with wood burning fire place and insulating drapes. Fire place with fancy added feature that can push heat throughout the house. Primary bedroom has luxe textured wallpaper wall, ensuite 3/4 bathroom AND...wait for it...a walk-in-closet! Bathrooms were also updated with modern tile, new vanities and toilets. To top it off, there was a new roof, updated plumbing and electrical, and the doors were replaced throughout. The living room and primary bedroom have ceiling fans - a nice bonus. Roof from 2019 with 7 year labor warranty. Large, fenced in backyard with ample space and sprinkler system. Conveniently located near Fitzsimmons / Anschutz Medical Campus, VA and Children's Hospitals, Spaulding, Public Transportation, Morehead Recreational Center, Hoffman Park, and Del Mar Park. Close to all the fun at Stanley Marketplace too! In an area where some homes have had settling issues this home has been professionally reinforced. (Ask your agent to look at roofing and structural document in MLS supplements).
Location
State CO
County Arapahoe
Zoning Residential
Rooms
Main Level Bedrooms 3
Interior
Interior Features Ceiling Fan(s), No Stairs, Open Floorplan, Primary Suite, Quartz Counters, Walk-In Closet(s)
Heating Forced Air, Natural Gas
Cooling Central Air, Evaporative Cooling
Flooring Carpet, Tile, Vinyl
Fireplaces Number 1
Fireplaces Type Family Room, Wood Burning
Fireplace Y
Appliance Dishwasher, Disposal, Dryer, Gas Water Heater, Microwave, Oven, Refrigerator, Washer
Laundry In Unit
Exterior
Exterior Feature Private Yard
Garage Spaces 1.0
Fence Full
Utilities Available Natural Gas Connected
Roof Type Composition
Total Parking Spaces 1
Garage Yes
Building
Lot Description Level
Foundation Slab
Sewer Public Sewer
Water Public
Level or Stories One
Structure Type Brick, Frame, Vinyl Siding
Schools
Elementary Schools Vaughn
Middle Schools South
High Schools Aurora Central
School District Adams-Arapahoe 28J
Others
Senior Community No
Ownership Individual
Acceptable Financing Cash, Conventional, FHA, VA Loan
Listing Terms Cash, Conventional, FHA, VA Loan
Special Listing Condition None
Read Less
Want to know what your home might be worth? Contact us for a FREE valuation!

Our team is ready to help you sell your home for the highest possible price ASAP

© 2024 METROLIST, INC., DBA RECOLORADO® – All Rights Reserved
6455 S. Yosemite St., Suite 500 Greenwood Village, CO 80111 USA
Bought with Coldwell Banker Realty 24

GET MORE INFORMATION





