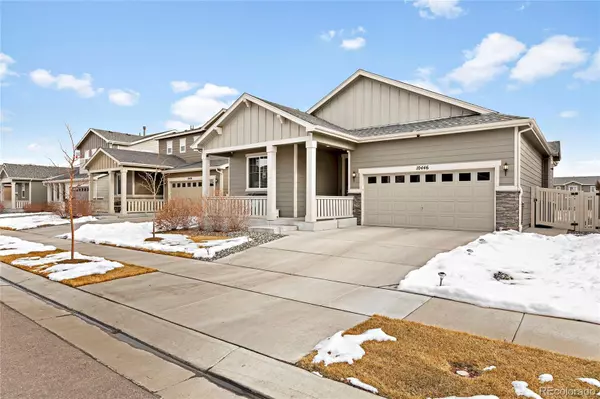$510,000
$515,000
1.0%For more information regarding the value of a property, please contact us for a free consultation.
10446 Akron ST Commerce City, CO 80640
3 Beds
2 Baths
1,531 SqFt
Key Details
Sold Price $510,000
Property Type Single Family Home
Sub Type Single Family Residence
Listing Status Sold
Purchase Type For Sale
Square Footage 1,531 sqft
Price per Sqft $333
Subdivision Belle Creek
MLS Listing ID 1548161
Sold Date 04/12/23
Style Contemporary, Urban Contemporary
Bedrooms 3
Full Baths 1
Three Quarter Bath 1
HOA Y/N No
Abv Grd Liv Area 1,531
Originating Board recolorado
Year Built 2018
Annual Tax Amount $4,414
Tax Year 2021
Lot Size 5,227 Sqft
Acres 0.12
Property Description
This gorgeous home in Belle Creek backs to open space and was built with every upgrade available, including 9' ceilings and 8' doors. The two front bedrooms share a full bathroom with granite counters and upgraded tile. The kitchen is equipped with modern gray 42” upper cabinets - dove tail drawers and pullouts including a trash/recycle cabinet, granite countertops, custom tile backsplash, stainless steel appliances, an oversized island, and a large pantry. In the open great room, double patio doors lead to a covered patio with an extended concrete deck that's perfect for outdoor entertaining. The primary bedroom is tucked into the back of the home and extra windows bathe the room in natural light. Upgraded ceiling fan, walk-in closet, custom barn door to oversized bath with walk-in shower, dual sinks with granite tops, abundant storage, and a private water closet. Dedicated laundry room has cabinets and extra storage. There is even an optional tech/study center with a window. Luxury vinyl flooring throughout, except bedrooms which are carpeted. Water softener and air conditioning are included. The garage is large enough to fit a truck and storage shelves. Front elevation was upgraded to include a porch with a view of the open space across the street. Enjoy a west facing driveway that's a plus this time of year! Solar lease to transfer to buyers. Conveniently located to I-76 and Hwy 85 - enjoy coffee and lots of neighborhood parks, shopping, recreation center, and dining. Metro tax includes the HOA amenities. Seller does need a post occupancy agreement.
Location
State CO
County Adams
Rooms
Basement Crawl Space, Sump Pump
Main Level Bedrooms 3
Interior
Interior Features Ceiling Fan(s), Eat-in Kitchen, Entrance Foyer, High Ceilings, Open Floorplan, Pantry, Radon Mitigation System, Smoke Free, Solid Surface Counters, Walk-In Closet(s)
Heating Forced Air
Cooling Central Air
Flooring Carpet, Vinyl
Fireplace N
Appliance Dishwasher, Disposal, Microwave, Refrigerator, Sump Pump, Water Softener
Exterior
Exterior Feature Private Yard, Rain Gutters
Parking Features Concrete
Garage Spaces 2.0
Fence Full
Utilities Available Cable Available
Roof Type Composition
Total Parking Spaces 2
Garage Yes
Building
Foundation Concrete Perimeter
Sewer Public Sewer
Water Public
Level or Stories One
Structure Type Frame
Schools
Elementary Schools Thimmig
Middle Schools Prairie View
High Schools Prairie View
School District School District 27-J
Others
Senior Community No
Ownership Individual
Acceptable Financing Cash, Conventional, FHA, VA Loan
Listing Terms Cash, Conventional, FHA, VA Loan
Special Listing Condition None
Pets Allowed Breed Restrictions, Cats OK, Dogs OK
Read Less
Want to know what your home might be worth? Contact us for a FREE valuation!

Our team is ready to help you sell your home for the highest possible price ASAP

© 2025 METROLIST, INC., DBA RECOLORADO® – All Rights Reserved
6455 S. Yosemite St., Suite 500 Greenwood Village, CO 80111 USA
Bought with Keller Williams Realty Downtown LLC
GET MORE INFORMATION





