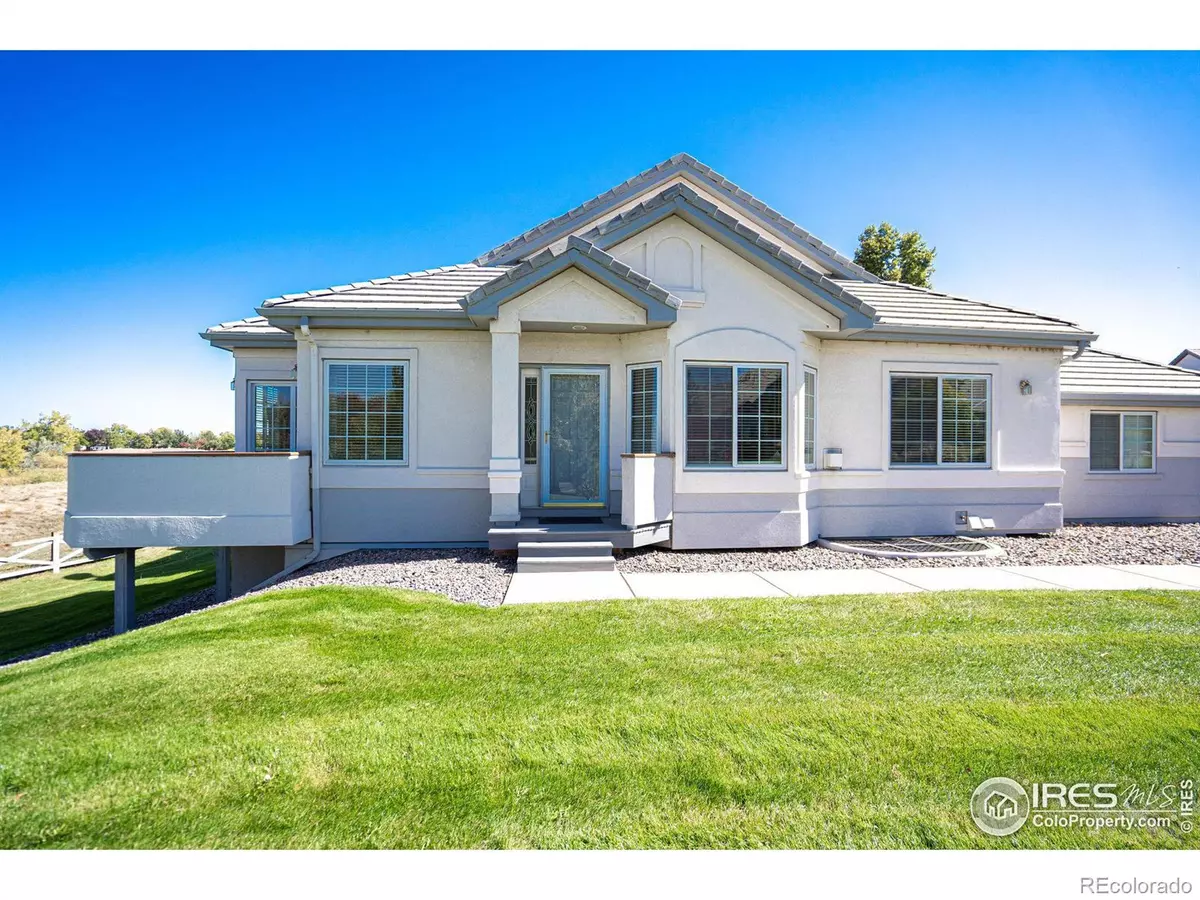$540,000
$529,900
1.9%For more information regarding the value of a property, please contact us for a free consultation.
2797 W 107th CT #A Westminster, CO 80234
2 Beds
3 Baths
2,335 SqFt
Key Details
Sold Price $540,000
Property Type Condo
Sub Type Condominium
Listing Status Sold
Purchase Type For Sale
Square Footage 2,335 sqft
Price per Sqft $231
Subdivision Legacy Ridge
MLS Listing ID IR977200
Sold Date 11/08/22
Bedrooms 2
Full Baths 2
Half Baths 1
Condo Fees $340
HOA Fees $340/mo
HOA Y/N Yes
Abv Grd Liv Area 1,255
Originating Board recolorado
Year Built 1998
Annual Tax Amount $3,231
Tax Year 2021
Lot Size 4,356 Sqft
Acres 0.1
Property Description
Recently updated end unit with golf course views! You will love this 2 bedroom 2.5 bath home in Legacy Ridge! All new paint throughout, new main level carpet, new stainless appliances in kitchen and new / updated lighting. Light / bright main floor primary bedroom with fireplace and private seating area. Dual vanity, enclosed steam shower and large walk-in closet. Living room features a vaulted ceiling, gas fireplace, stunning windows and slider to private patio with views of golf course and pond. Eat-in kitchen features extra storage, all new stainless appliances, pantry, and is conveniently located off of garage entry. Separate dining area with views of golf course for additional seating. Large main floor laundry room with added storage and counter space. Washer / dryer included. The garden level basement features a large bedroom with walk in closet and en-suite bath, a dedicated office or game space which opens to large flex space / media room + built-in bar for entertaining. Large storage room. Feels just like a private detached residence with all the conveniences of condo living. Conveniently located just minutes to many amenities including grocery stores, restaurants, shopping, I-25, and more! Under an hour to DIA! Community swimming pool, exercise room, and hiking / biking trails. Don't miss this unique opportunity for an end unit on the golf course in Legacy Ridge!
Location
State CO
County Adams
Zoning Res
Rooms
Basement Daylight, Full
Main Level Bedrooms 1
Interior
Interior Features Eat-in Kitchen, Open Floorplan, Pantry, Vaulted Ceiling(s), Walk-In Closet(s)
Heating Forced Air
Cooling Ceiling Fan(s), Central Air
Flooring Tile
Fireplaces Type Gas, Living Room, Primary Bedroom
Fireplace N
Appliance Dishwasher, Disposal, Dryer, Microwave, Oven, Refrigerator, Washer
Laundry In Unit
Exterior
Exterior Feature Balcony
Garage Spaces 2.0
Utilities Available Cable Available, Electricity Available, Internet Access (Wired), Natural Gas Available
Roof Type Composition
Total Parking Spaces 2
Garage Yes
Building
Lot Description Corner Lot, On Golf Course
Sewer Public Sewer
Water Public
Level or Stories One
Structure Type Stucco,Wood Frame
Schools
Elementary Schools Westview
Middle Schools Silver Hills
High Schools Northglenn
School District Adams 12 5 Star Schl
Others
Ownership Agent Owner
Acceptable Financing Cash, Conventional, FHA, VA Loan
Listing Terms Cash, Conventional, FHA, VA Loan
Pets Allowed Cats OK, Dogs OK
Read Less
Want to know what your home might be worth? Contact us for a FREE valuation!

Our team is ready to help you sell your home for the highest possible price ASAP

© 2025 METROLIST, INC., DBA RECOLORADO® – All Rights Reserved
6455 S. Yosemite St., Suite 500 Greenwood Village, CO 80111 USA
Bought with RE/MAX ALLIANCE
GET MORE INFORMATION





