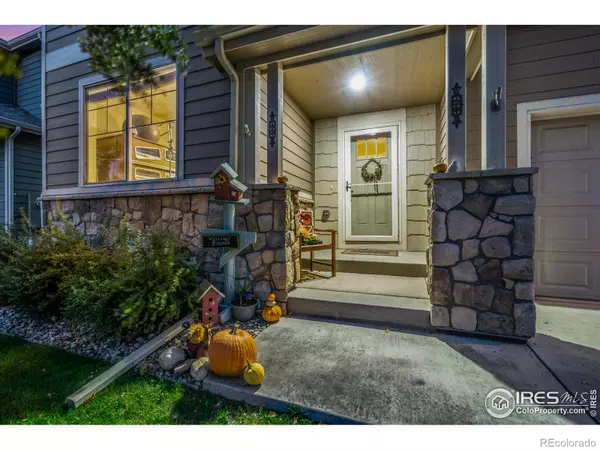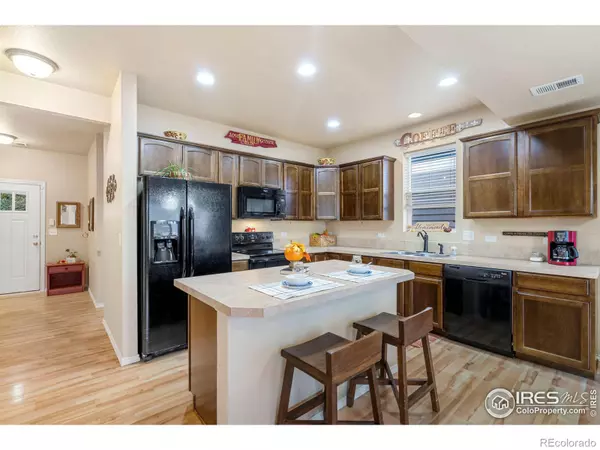$530,000
$530,000
For more information regarding the value of a property, please contact us for a free consultation.
532 Winnipeg CT Fort Collins, CO 80524
4 Beds
3 Baths
1,872 SqFt
Key Details
Sold Price $530,000
Property Type Single Family Home
Sub Type Single Family Residence
Listing Status Sold
Purchase Type For Sale
Square Footage 1,872 sqft
Price per Sqft $283
Subdivision Dry Creek
MLS Listing ID IR980881
Sold Date 03/02/23
Style Contemporary
Bedrooms 4
Full Baths 2
Three Quarter Bath 1
Condo Fees $600
HOA Fees $50/ann
HOA Y/N Yes
Abv Grd Liv Area 1,872
Originating Board recolorado
Year Built 2013
Annual Tax Amount $2,581
Tax Year 2021
Lot Size 6,534 Sqft
Acres 0.15
Property Description
Make this house your home in this inviting and warm space filled with peace. With 1872 square feet, four bedrooms, 3 bathrooms, a 3 car garage and a .15 acre lot, there is plenty of room for everyone! The open floor plan is light and bright and centers around the heart of the home, the spacious kitchen. With its large island, big pantry and eat in dining area, everyone can gather for meals and entertaining. The living room is adjacent to the kitchen and overlooks the large backyard. There is a bedroom and full bath on the main. Upstairs you will find the primary bedroom and ensuite bath with a cozy sitting area, in addition to two more bedrooms and a full bath. The upstairs laundry is so convenient! The 3 car garage will hold your vehicles plus some extras! Walk out your back door to the 1 mile loop walking trail leading to a park in neighboring Timbervine. In addition to the walking trails, is an exercise room and clubhouse perfect for hanging out to play pool or to host a larger gathering. At this price, this home will not last long! Message for a private tour before it is gone!
Location
State CO
County Larimer
Zoning Res
Rooms
Basement None
Main Level Bedrooms 1
Interior
Interior Features Eat-in Kitchen, Kitchen Island, Open Floorplan, Walk-In Closet(s)
Heating Forced Air
Cooling Central Air
Flooring Laminate
Fireplace N
Appliance Dishwasher, Oven, Refrigerator
Laundry In Unit
Exterior
Garage Spaces 3.0
Fence Fenced
Utilities Available Electricity Available, Natural Gas Available
Roof Type Composition
Total Parking Spaces 3
Garage Yes
Building
Sewer Public Sewer
Water Public
Level or Stories Two
Structure Type Stone,Wood Frame
Schools
Elementary Schools Laurel
Middle Schools Lincoln
High Schools Fort Collins
School District Poudre R-1
Others
Ownership Individual
Acceptable Financing Cash, FHA, VA Loan
Listing Terms Cash, FHA, VA Loan
Read Less
Want to know what your home might be worth? Contact us for a FREE valuation!

Our team is ready to help you sell your home for the highest possible price ASAP

© 2025 METROLIST, INC., DBA RECOLORADO® – All Rights Reserved
6455 S. Yosemite St., Suite 500 Greenwood Village, CO 80111 USA
Bought with eXp Realty, LLC
GET MORE INFORMATION





