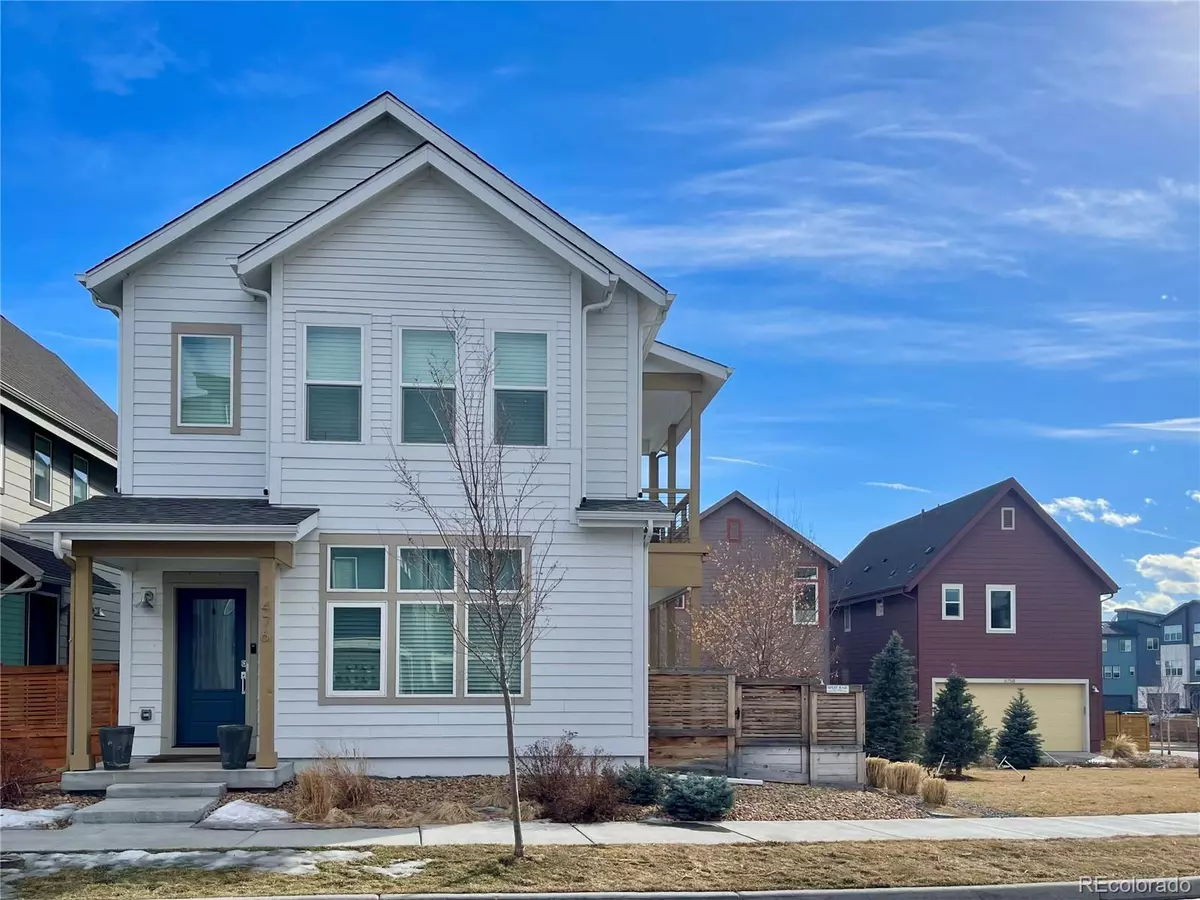$659,900
$659,900
For more information regarding the value of a property, please contact us for a free consultation.
1476 W 67th PL Denver, CO 80221
3 Beds
3 Baths
1,600 SqFt
Key Details
Sold Price $659,900
Property Type Single Family Home
Sub Type Single Family Residence
Listing Status Sold
Purchase Type For Sale
Square Footage 1,600 sqft
Price per Sqft $412
Subdivision Midtown At Clear Creek
MLS Listing ID 7446889
Sold Date 04/10/23
Style Urban Contemporary
Bedrooms 3
Full Baths 1
Half Baths 1
Three Quarter Bath 1
Condo Fees $80
HOA Fees $80/mo
HOA Y/N Yes
Abv Grd Liv Area 1,600
Originating Board recolorado
Year Built 2018
Annual Tax Amount $5,670
Tax Year 2021
Lot Size 2,613 Sqft
Acres 0.06
Property Description
Don't miss this wonderful Midtown home with one of the best lots in the neighborhood! This house is next to open greenspace to the west, great for enjoying sunsets from your side yard porch or the second floor balcony! This home is thoughtfully laid out with a light and open floor plan, ideal half-wall entry with storage and coat hooks, easy to maintain and durable vinyl wood floor throughout the home, center island quartz counter tops, stainless appliances including a five burner gas range, set this home apart. The upstairs features a spacious primary bedroom with tons of natural light and en suite with walk-in closet. Additionally, there are 2 nice size bedrooms, a full bath, laundry room with washer and dryer, and an open loft space ideal for a home office. Don't miss the large 15x6 second level balcony, great for relaxing and having a glass of wine. Downstairs you will find a large open space ready to be finished with a rough in for a bathroom and 8' 6" drywalled ceilings or enjoy as is for your work out room, playroom or flex space. The attached two car garage has extra high ceilings allowing for addition storage space for all your outdoor sporting equipment. Enjoy the low maintenance landscaped yard and gas line for endless barbeques. If the house is not enough, you will fall in love with all the amenities and conveniences this neighborhood has to offer, from a local brewery, parks, a dog park, bike trials, and a community clubhouse and outdoor center, perfect for celebrations from birthdays to graduations! In addition to the Trailside Academy K-8 school, there is a convenient Montessori school for preschoolers.
Location
State CO
County Adams
Zoning RES
Rooms
Basement Bath/Stubbed, Sump Pump, Unfinished
Interior
Interior Features Built-in Features, Kitchen Island, Open Floorplan, Primary Suite, Quartz Counters, Smoke Free, Solid Surface Counters, Walk-In Closet(s)
Heating Forced Air, Natural Gas
Cooling Central Air
Flooring Carpet, Laminate, Vinyl
Fireplace N
Appliance Dishwasher, Disposal, Dryer, Microwave, Refrigerator, Self Cleaning Oven, Tankless Water Heater, Washer
Laundry In Unit
Exterior
Exterior Feature Balcony, Gas Valve
Parking Features Dry Walled
Garage Spaces 2.0
Fence Full
Utilities Available Cable Available, Electricity Connected, Internet Access (Wired), Natural Gas Connected, Phone Available
View Mountain(s)
Roof Type Composition
Total Parking Spaces 2
Garage Yes
Building
Lot Description Corner Lot, Landscaped, Near Public Transit, Sprinklers In Front
Foundation Concrete Perimeter
Sewer Public Sewer
Water Public
Level or Stories Two
Structure Type Cement Siding, Frame
Schools
Elementary Schools Trailside Academy
Middle Schools Valley View K-8
High Schools Global Lead. Acad. K-12
School District Mapleton R-1
Others
Senior Community No
Ownership Individual
Acceptable Financing Cash, Conventional, FHA, VA Loan
Listing Terms Cash, Conventional, FHA, VA Loan
Special Listing Condition None
Pets Allowed Cats OK, Dogs OK, Yes
Read Less
Want to know what your home might be worth? Contact us for a FREE valuation!

Our team is ready to help you sell your home for the highest possible price ASAP

© 2025 METROLIST, INC., DBA RECOLORADO® – All Rights Reserved
6455 S. Yosemite St., Suite 500 Greenwood Village, CO 80111 USA
Bought with RE/MAX Professionals
GET MORE INFORMATION





