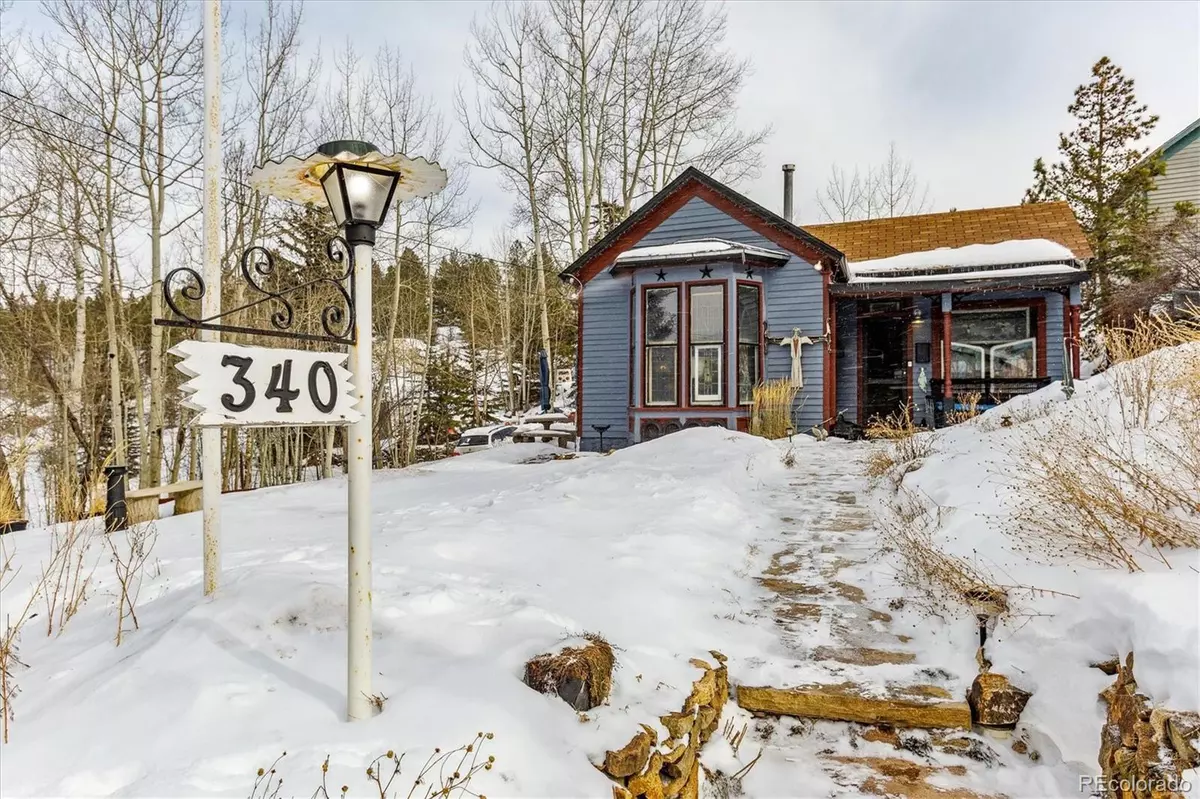$377,000
$400,000
5.8%For more information regarding the value of a property, please contact us for a free consultation.
340 Spring ST Central City, CO 80427
1 Bed
1 Bath
995 SqFt
Key Details
Sold Price $377,000
Property Type Single Family Home
Sub Type Single Family Residence
Listing Status Sold
Purchase Type For Sale
Square Footage 995 sqft
Price per Sqft $378
Subdivision Central City
MLS Listing ID 6701099
Sold Date 04/10/23
Style Cottage, Victorian
Bedrooms 1
Three Quarter Bath 1
HOA Y/N No
Abv Grd Liv Area 995
Originating Board recolorado
Year Built 1890
Annual Tax Amount $723
Tax Year 2021
Lot Size 0.600 Acres
Acres 0.6
Property Description
Quiet little gem! Buyers will love this quaint and adorable home in Central City. Large sunny living room complete with beautiful bay window, 10 foot ceiling and extensive hardwood flooring, formal dining room or parlor with crown molding, The humble gally kitchen boasts higher end stainless steel appliances including front load washer/dryer, side by side stainless refrigerator, gas oven/range and hood. Granite tile counter slabs and small breakfast nook with wood cabinets. Back door access at kitchen. Ranch style main level living with vintage oak hardwoods. Primary bedroom complete with hardwoods, sunny window, spacious closets and access into the small but functional cellar. Single hall bathroom has soaking tub and easily converts back to shower bath. Cellar basement offers utility room with newer furnace and hot water heater. Main level access to the spectacular backyard, paver patios and walkways all professionally done. Small utility shed and firepit area in very private set up. Secondary lot behind is about 15,000 sqft and with the proper municipal approvals is a possible buildable lot, but not accessible from Colorado St, just through 340 Spring St driveway. Tons of off-street and oversized vehicle parking. Home and Lot must sell together but are deeded separately.
Updates including furnace, hot water heater, roof, in the kitchen and appliances. This home has been loved by the owner! Super solid home in this amazing gold mining town! Casino and downtown are walkable and offer great opportunity for dining, gambling, entertainment and possible VRBO opportunity in line with Central City guidelines and licensing.
Location
State CO
County Gilpin
Rooms
Basement Cellar, Sump Pump
Main Level Bedrooms 1
Interior
Interior Features Breakfast Nook, Ceiling Fan(s), Eat-in Kitchen, Granite Counters, High Ceilings, High Speed Internet, No Stairs, Primary Suite, Smoke Free, T&G Ceilings, Wired for Data
Heating Forced Air, Natural Gas
Cooling None
Flooring Wood
Fireplace N
Appliance Convection Oven, Cooktop, Dryer, Gas Water Heater, Oven, Range, Range Hood, Refrigerator, Self Cleaning Oven, Sump Pump, Washer
Laundry In Unit
Exterior
Exterior Feature Fire Pit, Garden, Private Yard, Water Feature
Parking Features Driveway-Dirt
Fence None
Utilities Available Cable Available, Electricity Available, Electricity Connected, Internet Access (Wired), Natural Gas Available, Natural Gas Connected, Phone Available, Phone Connected
View Mountain(s), Valley
Roof Type Composition
Total Parking Spaces 7
Garage No
Building
Lot Description Foothills, Historical District, Landscaped, Many Trees, Mountainous, Sloped
Foundation Block, Concrete Perimeter, Slab
Sewer Public Sewer
Water Public
Level or Stories One
Structure Type Wood Siding
Schools
Elementary Schools Gilpin County School
Middle Schools Gilpin County School
High Schools Gilpin County School
School District Gilpin Re-1
Others
Senior Community No
Ownership Individual
Acceptable Financing Cash, Conventional, FHA, VA Loan
Listing Terms Cash, Conventional, FHA, VA Loan
Special Listing Condition None
Read Less
Want to know what your home might be worth? Contact us for a FREE valuation!

Our team is ready to help you sell your home for the highest possible price ASAP

© 2025 METROLIST, INC., DBA RECOLORADO® – All Rights Reserved
6455 S. Yosemite St., Suite 500 Greenwood Village, CO 80111 USA
Bought with eXp Realty, LLC
GET MORE INFORMATION





