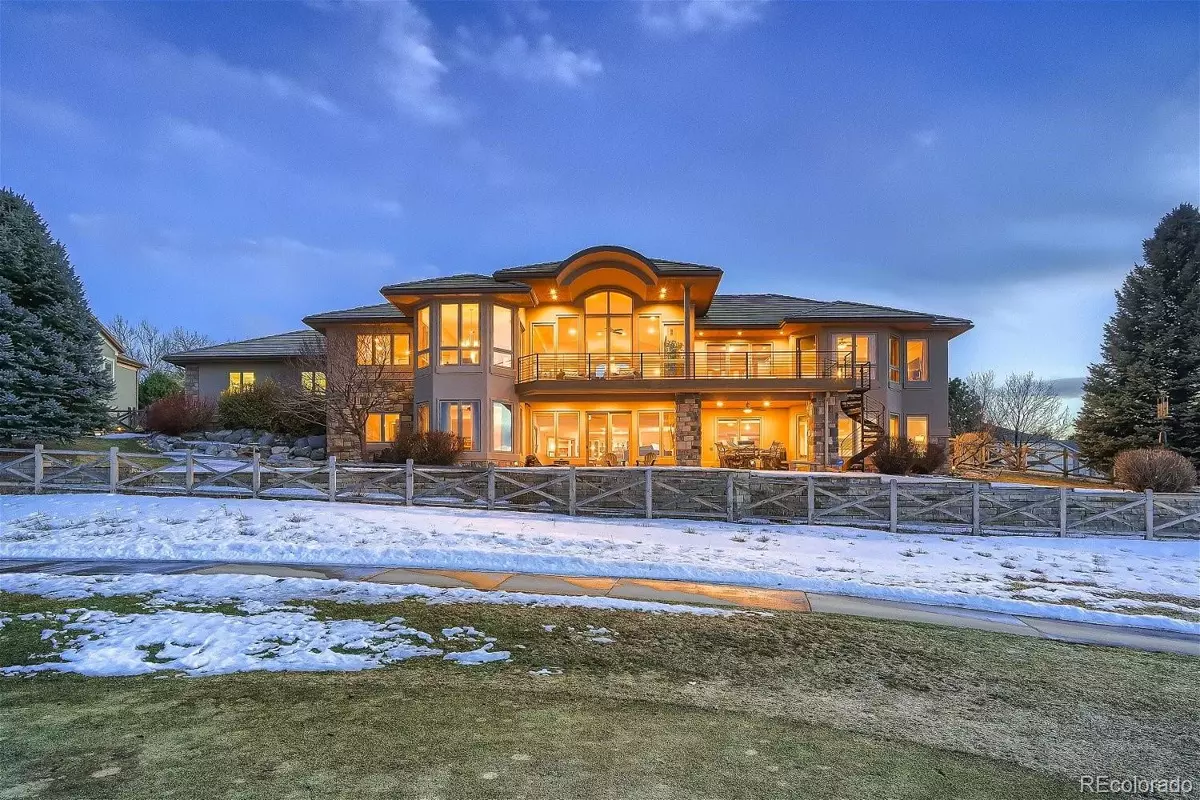$1,668,800
$1,698,800
1.8%For more information regarding the value of a property, please contact us for a free consultation.
3885 W 110th AVE Westminster, CO 80031
4 Beds
4 Baths
5,992 SqFt
Key Details
Sold Price $1,668,800
Property Type Single Family Home
Sub Type Single Family Residence
Listing Status Sold
Purchase Type For Sale
Square Footage 5,992 sqft
Price per Sqft $278
Subdivision Legacy Ridge
MLS Listing ID 4307267
Sold Date 04/05/23
Style Contemporary
Bedrooms 4
Full Baths 2
Half Baths 1
Three Quarter Bath 1
Condo Fees $266
HOA Fees $88/qua
HOA Y/N Yes
Abv Grd Liv Area 2,996
Originating Board recolorado
Year Built 2001
Annual Tax Amount $7,653
Tax Year 2022
Lot Size 0.300 Acres
Acres 0.3
Property Description
Indulge in luxurious resort style living in this exquisite entertainer's estate sited on an enviable hilltop location in Legacy Ridge with sweeping mountain and golf course views. Expansive stretches of windows, infinite volume and glass balustrades allow amplified light to radiate throughout the thoughtfully designed open interior where all the rooms are perfectly oriented to take full advantage of the profound views and summons the lush outdoor splendor into the home. Step into a world of epicurean delight in the gourmet kitchen's sprawling culinary oasis with ample space to create and collaborate. Elevate your cooking experience with a Bosch induction range and built in Subzero refrigerator and freezer columns. Idyllic entertaining begins at the 13ft island with a heightened seating area crowned with seamless slabs of granite. The light infused great room features a 15ft vaulted ceiling providing an impressive sense of spaciousness and openness. Floor to ceiling windows surround the room, perfectly framing the majestic mountainscape and fairway views beyond. The refined dining room is a special destination merging indoor and outdoor living expanding out onto a private stone courtyard reminiscent of vineyards in Napa. Double doors introduce the luxurious 734 sqft main level primary suite with an unparalleled dressing room and a multitude of windows to capture the morning sunrise dancing on the manicured greens of the fairway. Outdoor leisure comes to life on the newly constructed upper terrace with modern steel railing showcasing the glorious vistas. The walk out lower level with three spacious bedrooms, two nicely appointed baths and endless storage offers exceptional entertainment amenities. Cheer on your favorite sporting event or settle in for a night of blockbuster films in the rec room and media area, mix up a signature cocktail at the wet bar or enjoy hours of fun in the billiards and game room. Golf, tennis, swimming and dining are just a cart ride away!
Location
State CO
County Adams
Rooms
Basement Exterior Entry, Finished, Full, Walk-Out Access
Main Level Bedrooms 1
Interior
Interior Features Audio/Video Controls, Breakfast Nook, Built-in Features, Ceiling Fan(s), Eat-in Kitchen, Elevator, Entrance Foyer, Five Piece Bath, Granite Counters, High Ceilings, High Speed Internet, Jet Action Tub, Kitchen Island, Open Floorplan, Pantry, Primary Suite, Radon Mitigation System, Smoke Free, Utility Sink, Vaulted Ceiling(s), Walk-In Closet(s), Wet Bar, Wired for Data
Heating Forced Air, Natural Gas
Cooling Central Air
Flooring Carpet, Tile, Wood
Fireplaces Number 2
Fireplaces Type Basement, Family Room, Gas, Great Room
Fireplace Y
Appliance Bar Fridge, Cooktop, Dishwasher, Disposal, Double Oven, Microwave, Refrigerator, Self Cleaning Oven, Warming Drawer, Water Purifier, Wine Cooler
Exterior
Exterior Feature Lighting, Private Yard
Parking Features 220 Volts, Concrete, Dry Walled, Electric Vehicle Charging Station(s), Finished, Insulated Garage, Lighted, Oversized, Storage
Garage Spaces 3.0
Fence Full
Utilities Available Cable Available, Electricity Connected, Internet Access (Wired), Natural Gas Connected, Phone Available
View Golf Course, Mountain(s), Plains
Roof Type Concrete
Total Parking Spaces 3
Garage Yes
Building
Lot Description Landscaped, Level, Master Planned, On Golf Course, Open Space, Sprinklers In Front, Sprinklers In Rear
Foundation Concrete Perimeter, Slab
Sewer Public Sewer
Water Public
Level or Stories One
Structure Type Frame, Stone, Stucco
Schools
Elementary Schools Cotton Creek
Middle Schools Silver Hills
High Schools Northglenn
School District Adams 12 5 Star Schl
Others
Senior Community No
Ownership Individual
Acceptable Financing Cash, Conventional
Listing Terms Cash, Conventional
Special Listing Condition None
Read Less
Want to know what your home might be worth? Contact us for a FREE valuation!

Our team is ready to help you sell your home for the highest possible price ASAP

© 2025 METROLIST, INC., DBA RECOLORADO® – All Rights Reserved
6455 S. Yosemite St., Suite 500 Greenwood Village, CO 80111 USA
Bought with WK Real Estate
GET MORE INFORMATION





