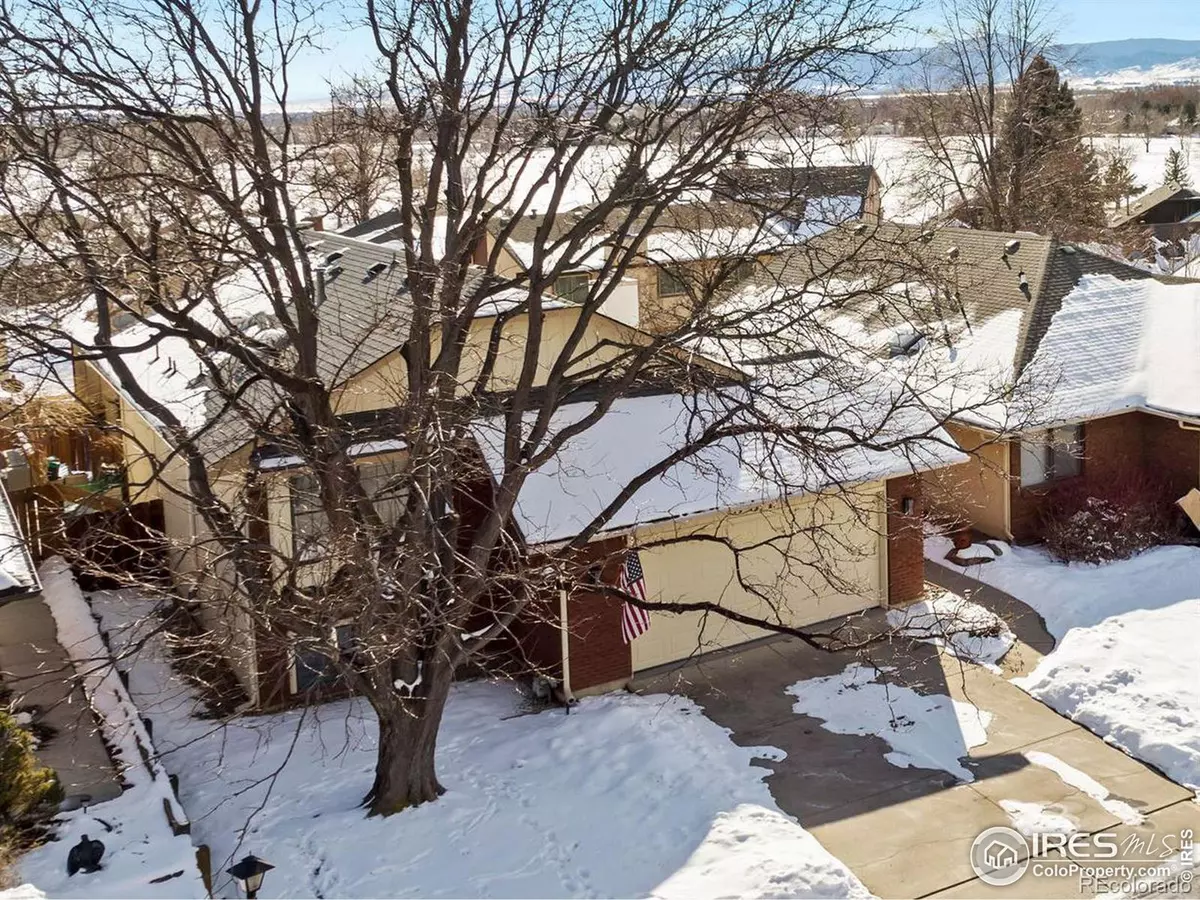$544,900
$544,900
For more information regarding the value of a property, please contact us for a free consultation.
3311 Mountain View AVE Longmont, CO 80503
2 Beds
2 Baths
1,481 SqFt
Key Details
Sold Price $544,900
Property Type Single Family Home
Sub Type Single Family Residence
Listing Status Sold
Purchase Type For Sale
Square Footage 1,481 sqft
Price per Sqft $367
Subdivision Longmont Estates
MLS Listing ID IR981321
Sold Date 03/27/23
Style Contemporary
Bedrooms 2
Full Baths 1
Three Quarter Bath 1
HOA Y/N No
Abv Grd Liv Area 1,212
Originating Board recolorado
Year Built 1984
Annual Tax Amount $2,643
Tax Year 2022
Lot Size 5,227 Sqft
Acres 0.12
Property Description
Lovely brick home located less than two blocks from the Twin Peaks Golf Course with McIntosh Lake, the St. Vrain River, and walking trails nearby. The bright open spaces of this home are filled with soft natural light. Notable improvements include fresh interior paint and new carpet throughout as well as a new roof, updated kitchen appliances, and a newer primary shower. Beautiful bamboo floors extend through the living room. High ceilings make the kitchen feel even more open. Bright white cabinets, laminate counters coated with Miracle Method, a glossy tiled full backsplash, and durable tiled floors ensure the space feels clean and welcoming. Upstairs you will find the primary bedroom suite with a walk in closet and attached bathroom with seated vanity space and walk in stall shower. The secondary bedroom, a full bathroom, and a laundry room with storage cupboards can also be found on the upper floor. In the daylight basement family room, a Hottentot wood burning stove lends character and an optional second source of heat on chilly days. The unfinished portion of the basement is plumbed for a third bathroom and bedroom build out. The private back yard enjoys a covered patio perfect for outdoor dining, a new retaining wall, and a beautiful bamboo fence. Close to shopping and restaurants with easy access to Boulder and Loveland. Only 40 mins to Estes and 50 min to Denver.
Location
State CO
County Boulder
Zoning RES
Rooms
Basement Daylight, Partial
Interior
Interior Features Open Floorplan, Pantry, Vaulted Ceiling(s), Walk-In Closet(s)
Heating Forced Air, Wood Stove
Cooling Ceiling Fan(s), Central Air
Flooring Wood
Fireplaces Type Basement, Family Room
Fireplace N
Appliance Dishwasher, Disposal, Dryer, Humidifier, Oven, Washer
Laundry In Unit
Exterior
Garage Spaces 2.0
Fence Fenced
Utilities Available Electricity Available, Natural Gas Available
View Mountain(s)
Roof Type Composition
Total Parking Spaces 2
Garage Yes
Building
Lot Description Sprinklers In Front
Sewer Public Sewer
Water Public
Level or Stories Tri-Level
Structure Type Brick,Wood Frame
Schools
Elementary Schools Longmont Estates
Middle Schools Westview
High Schools Silver Creek
School District St. Vrain Valley Re-1J
Others
Ownership Individual
Acceptable Financing Cash, Conventional, FHA, VA Loan
Listing Terms Cash, Conventional, FHA, VA Loan
Read Less
Want to know what your home might be worth? Contact us for a FREE valuation!

Our team is ready to help you sell your home for the highest possible price ASAP

© 2025 METROLIST, INC., DBA RECOLORADO® – All Rights Reserved
6455 S. Yosemite St., Suite 500 Greenwood Village, CO 80111 USA
Bought with Delaney Realty Group
GET MORE INFORMATION





