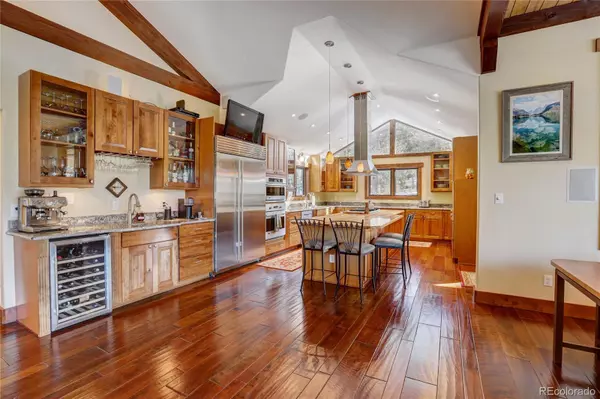$2,100,000
$1,975,000
6.3%For more information regarding the value of a property, please contact us for a free consultation.
5155 S Lemasters RD Evergreen, CO 80439
4 Beds
4 Baths
5,175 SqFt
Key Details
Sold Price $2,100,000
Property Type Single Family Home
Sub Type Single Family Residence
Listing Status Sold
Purchase Type For Sale
Square Footage 5,175 sqft
Price per Sqft $405
Subdivision Westhaven Heights
MLS Listing ID 3451724
Sold Date 03/28/23
Style Mountain Contemporary
Bedrooms 4
Full Baths 3
Half Baths 1
HOA Y/N No
Abv Grd Liv Area 5,175
Originating Board recolorado
Year Built 1979
Annual Tax Amount $5,889
Tax Year 2021
Lot Size 4.070 Acres
Acres 4.07
Property Description
This stunning home was completely remodeled and expanded in 2011 with today's style and conveniences. With gorgeous views, a private 4+ acre parcel and a coveted location on Alderfer/Three Sisters Open Space Park, this home is a rare find. The home is delightfully designed with great attention to quality. The spacious great room features a beamed ceiling, wide plank wood flooring, and a wall of windows with great views of the surrounding foothills. The stunning stone fireplace sets the tone for warm and inviting mountain living. The kitchen is amazing, with an expansive center island with seating, plentiful alder cabinetry, and top of the line appliances. This is the hub of the home where everyone will gather. The large multi-purpose composite deck will also be a focal point for enjoyment and entertaining where you will enjoy the privacy and gorgeous views! The deck is ideal for year ‘round living with a covered and open portion, heaters, as well as a retractable awning. The main level primary suite is an oasis with vaulted ceilings, private deck, large windows and an incredible bathroom with new dual vanities, dual walk-in closets, new shower and a jetted tub. This home has great internet and a main floor office as well. Down the grand staircase you will find the large multipurpose family room with a wet bar, three bedrooms & two bathrooms. Step outside to the hot tub to luxuriate and watch the stars and deer. The garage is fabulous – oversized, heated, with a power winch & stand up attic space. The flat paved circular driveway has plenty of parking. Your 4.1 acres is a true private oasis, all just across the road from one of Evergreen's most beautiful parks with 16 miles of trails. Enjoy this coveted equestrian-oriented neighborhood located 6 minutes from downtown Evergreen, restaurants, Evergreen Lake, and 4 minutes to the local rec center. Welcome to ideal foothills living! Check out the video & more photos at https://v1tours.com/listing/44568
Location
State CO
County Jefferson
Zoning SR-2
Rooms
Main Level Bedrooms 1
Interior
Interior Features Built-in Features, Ceiling Fan(s), Entrance Foyer, Five Piece Bath, Granite Counters, High Speed Internet, Jack & Jill Bathroom, Jet Action Tub, Kitchen Island, Open Floorplan, Primary Suite, Hot Tub, Utility Sink, Walk-In Closet(s)
Heating Baseboard, Hot Water, Natural Gas, Radiant, Radiant Floor
Cooling Other
Flooring Carpet, Stone, Wood
Fireplaces Number 1
Fireplaces Type Gas Log, Great Room
Fireplace Y
Appliance Bar Fridge, Dishwasher, Disposal, Dryer, Gas Water Heater, Microwave, Range, Refrigerator, Washer
Exterior
Exterior Feature Gas Grill, Gas Valve, Spa/Hot Tub
Parking Features Asphalt, Circular Driveway, Dry Walled, Exterior Access Door, Finished, Heated Garage, Oversized
Garage Spaces 3.0
Utilities Available Natural Gas Connected
Roof Type Composition
Total Parking Spaces 10
Garage No
Building
Lot Description Foothills, Meadow
Sewer Septic Tank
Water Well
Level or Stories Two
Structure Type Frame, Stucco
Schools
Elementary Schools Wilmot
Middle Schools Evergreen
High Schools Evergreen
School District Jefferson County R-1
Others
Senior Community No
Ownership Individual
Acceptable Financing Cash, Conventional, Jumbo
Listing Terms Cash, Conventional, Jumbo
Special Listing Condition None
Read Less
Want to know what your home might be worth? Contact us for a FREE valuation!

Our team is ready to help you sell your home for the highest possible price ASAP

© 2025 METROLIST, INC., DBA RECOLORADO® – All Rights Reserved
6455 S. Yosemite St., Suite 500 Greenwood Village, CO 80111 USA
Bought with RE/MAX ALLIANCE
GET MORE INFORMATION





