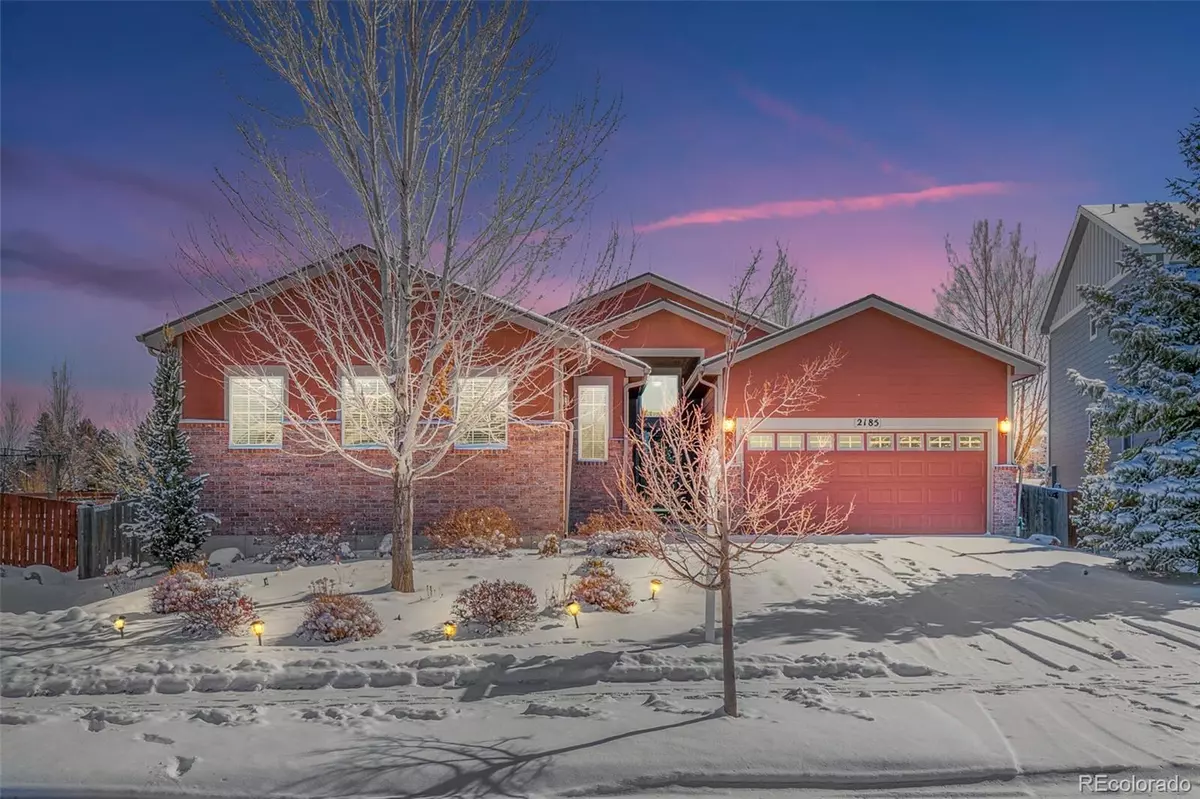$735,000
$725,000
1.4%For more information regarding the value of a property, please contact us for a free consultation.
2185 Primrose LN Erie, CO 80516
3 Beds
2 Baths
2,351 SqFt
Key Details
Sold Price $735,000
Property Type Single Family Home
Sub Type Single Family Residence
Listing Status Sold
Purchase Type For Sale
Square Footage 2,351 sqft
Price per Sqft $312
Subdivision Vista Ridge
MLS Listing ID 9847634
Sold Date 03/27/23
Style Contemporary
Bedrooms 3
Full Baths 2
Condo Fees $78
HOA Fees $78/mo
HOA Y/N Yes
Abv Grd Liv Area 2,351
Originating Board recolorado
Year Built 2005
Annual Tax Amount $5,247
Tax Year 2021
Lot Size 10,890 Sqft
Acres 0.25
Property Description
This very unique Vista Ridge RANCH has many gorgeous updates. Kitchen has beautiful maple cabinets with center island and granite countertops all stainless steel appliances and wood floors. Formal dining room area with additional space for either a piano or a sitting area. Sunroom with so much natural light and wooden floors overlooking the backyard. Master bedroom suite has its own sitting area with fireplace. Master bath is a five piece complete with soaking tub , double sinks with gorgeous granite counters and shower. 2 additional nice size bedrooms and additional room that has been converted from the 3rd garage to a Den which can easily be used as a 4th bedroom . As an extra bonus on this home their are 12 Solar Panels which are owned.
Location
State CO
County Weld
Rooms
Basement Unfinished
Main Level Bedrooms 3
Interior
Interior Features Ceiling Fan(s), Eat-in Kitchen, Five Piece Bath, Kitchen Island, Primary Suite, Vaulted Ceiling(s), Walk-In Closet(s)
Heating Forced Air, Natural Gas
Cooling Central Air
Flooring Carpet, Tile, Wood
Fireplaces Number 2
Fireplaces Type Family Room, Primary Bedroom
Fireplace Y
Appliance Cooktop, Dishwasher, Disposal, Dryer, Humidifier, Microwave, Oven, Refrigerator, Sump Pump, Washer
Laundry In Unit
Exterior
Exterior Feature Private Yard
Garage Spaces 2.0
Fence Full
Roof Type Architecural Shingle
Total Parking Spaces 2
Garage Yes
Building
Lot Description On Golf Course, Sprinklers In Front, Sprinklers In Rear
Sewer Public Sewer
Water Public
Level or Stories One
Structure Type Frame
Schools
Elementary Schools Black Rock
Middle Schools Erie
High Schools Erie
School District St. Vrain Valley Re-1J
Others
Senior Community No
Ownership Individual
Acceptable Financing Cash, Conventional, FHA, VA Loan
Listing Terms Cash, Conventional, FHA, VA Loan
Special Listing Condition None
Read Less
Want to know what your home might be worth? Contact us for a FREE valuation!

Our team is ready to help you sell your home for the highest possible price ASAP

© 2025 METROLIST, INC., DBA RECOLORADO® – All Rights Reserved
6455 S. Yosemite St., Suite 500 Greenwood Village, CO 80111 USA
Bought with West and Main Homes Inc
GET MORE INFORMATION





