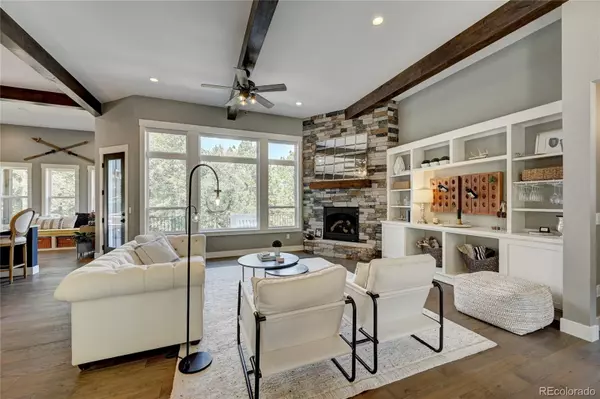$2,595,000
$2,595,000
For more information regarding the value of a property, please contact us for a free consultation.
3367 Bronco LN Evergreen, CO 80439
7 Beds
4 Baths
4,518 SqFt
Key Details
Sold Price $2,595,000
Property Type Single Family Home
Sub Type Single Family Residence
Listing Status Sold
Purchase Type For Sale
Square Footage 4,518 sqft
Price per Sqft $574
Subdivision Means Ranch
MLS Listing ID 9624511
Sold Date 10/07/22
Bedrooms 7
Full Baths 3
Half Baths 1
HOA Y/N No
Abv Grd Liv Area 2,212
Originating Board recolorado
Year Built 2020
Annual Tax Amount $792
Tax Year 2020
Lot Size 2.550 Acres
Acres 2.55
Property Description
Exquisite is the only description for this absolutely gorgeous almost-new home. This custom designed home was lovingly built in 2020 in the modern farmhouse style with an ideal floor plan, attention to detail, and high quality features. You will find true main level living graced with rustic wood flooring, wood beams, high ceilings, and fabulous outdoor spaces on your own private 2.55 acres, all just a very short 4 minutes to shops, restaurants, and plentiful trails. The layout and flow of this home is simply perfect with a beautiful great room adjoining the kitchen and dining, main floor primary suite, awesome laundry and extra bedroom/office on the main level. The stunning open kitchen has a quartz island with seating, breakfast dining area, pantry and walk-in pantry. The two different expansive composite decks offer wonderful outdoor living options, including one that is covered and heated with a fire pit. With abundant sunshine, quiet and plenty of privacy, you can enjoy outdoor living most of the year! The main level lofted primary suite is a dream featuring large windows with forest views, dual walk-in closets and gorgeous bathroom with two vanities. The lower walk-out level features four bedrooms, cozy family room, and large storage room. The home also has a darling 800 sq. ft. guest apartment above the heated 3-car garage. Beyond the stunning design, you will find ample parking, 2 fenced yard areas and today's most coveted features such as on-demand hot water, integrated Google home security system, Nest cameras, heated driveway, electric car chargers, and backup generator. Easy living is yours with high speed internet, public water & sewer, and natural gas too. Surround yourself with the tranquility of this 2.55 acre haven, offering beauty, luxury, privacy, convenience and contemporary style and design. Please see website www.3367BroncoLane.info for video, 3D walkthrough, floor plans and more photos. Welcome home to ideal Evergreen living!
Location
State CO
County Jefferson
Zoning SFR
Rooms
Basement Finished, Full, Walk-Out Access
Main Level Bedrooms 2
Interior
Interior Features Ceiling Fan(s), Eat-in Kitchen, Five Piece Bath, Kitchen Island, Open Floorplan, Pantry, Primary Suite, Quartz Counters, Walk-In Closet(s), Wet Bar
Heating Forced Air
Cooling Central Air, Other
Flooring Carpet, Wood
Fireplaces Number 2
Fireplaces Type Basement, Family Room, Gas Log, Wood Burning Stove
Fireplace Y
Appliance Bar Fridge, Dishwasher, Disposal, Dryer, Microwave, Oven, Refrigerator, Washer
Exterior
Exterior Feature Dog Run, Fire Pit, Gas Valve, Private Yard, Rain Gutters
Parking Features Asphalt, Concrete, Driveway-Heated, Exterior Access Door, Heated Garage, Oversized, Smart Garage Door
Garage Spaces 3.0
Fence Partial
Utilities Available Natural Gas Connected
Roof Type Architecural Shingle
Total Parking Spaces 6
Garage Yes
Building
Lot Description Cul-De-Sac, Fire Mitigation, Landscaped
Foundation Slab
Sewer Public Sewer
Water Public
Level or Stories Two
Structure Type Cement Siding, Frame, Stone
Schools
Elementary Schools Bergen Meadow/Valley
Middle Schools Evergreen
High Schools Evergreen
School District Jefferson County R-1
Others
Senior Community No
Ownership Individual
Acceptable Financing Cash, Conventional, Jumbo
Listing Terms Cash, Conventional, Jumbo
Special Listing Condition None
Read Less
Want to know what your home might be worth? Contact us for a FREE valuation!

Our team is ready to help you sell your home for the highest possible price ASAP

© 2025 METROLIST, INC., DBA RECOLORADO® – All Rights Reserved
6455 S. Yosemite St., Suite 500 Greenwood Village, CO 80111 USA
Bought with Compass - Denver
GET MORE INFORMATION





