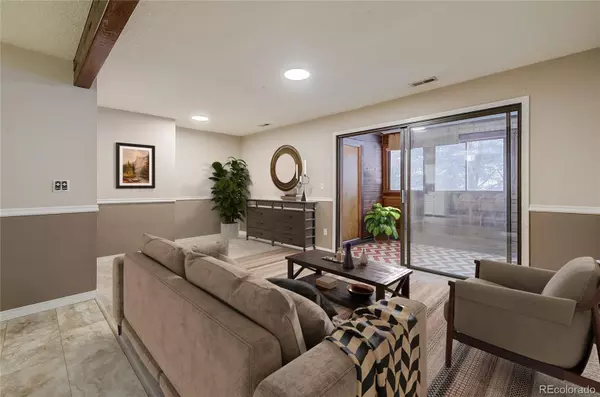$275,000
$275,000
For more information regarding the value of a property, please contact us for a free consultation.
50 19th AVE #18 Longmont, CO 80501
2 Beds
2 Baths
1,043 SqFt
Key Details
Sold Price $275,000
Property Type Condo
Sub Type Condominium
Listing Status Sold
Purchase Type For Sale
Square Footage 1,043 sqft
Price per Sqft $263
Subdivision Park Crest Condominiums
MLS Listing ID 5178241
Sold Date 03/15/23
Bedrooms 2
Full Baths 1
Three Quarter Bath 1
Condo Fees $350
HOA Fees $350/mo
HOA Y/N Yes
Abv Grd Liv Area 1,043
Originating Board recolorado
Year Built 1984
Annual Tax Amount $1,409
Tax Year 2021
Property Description
Enjoy low-maintenance condo living with great amenities in the Park Crest Condos community of Longmont! The spacious open living area features plenty of space to relax and a bonus sunroom off the living room. The dining room leads seamlessly into the kitchen with abundant cabinetry and a large window to bring in natural light. Down the hall, discover two generously-sized bedrooms and two bathrooms including the primary bedroom with a private en-suite bathroom. A detached garage and reserved parking spot ensure everyday convenience or additional storage space! This wonderful location provides close proximity to parks, shopping, dining, and more! Recent updates make this home move-in ready and include new vinyl plank flooring, freshly painted kitchen cabinets & interior, and a new furnace!
Location
State CO
County Boulder
Rooms
Main Level Bedrooms 2
Interior
Interior Features Ceiling Fan(s), High Speed Internet, Laminate Counters, No Stairs, Smart Lights, Walk-In Closet(s)
Heating Forced Air
Cooling Air Conditioning-Room
Flooring Carpet, Tile, Vinyl
Equipment Satellite Dish
Fireplace N
Appliance Dishwasher, Disposal, Gas Water Heater, Microwave, Range, Range Hood, Refrigerator, Self Cleaning Oven
Laundry Laundry Closet
Exterior
Parking Features Asphalt
Garage Spaces 1.0
Fence None
Utilities Available Cable Available, Electricity Connected, Internet Access (Wired), Natural Gas Connected, Phone Available
Roof Type Architecural Shingle
Total Parking Spaces 2
Garage No
Building
Lot Description Landscaped, Near Public Transit
Sewer Public Sewer
Water Public
Level or Stories One
Structure Type Brick, Frame, Wood Siding
Schools
Elementary Schools Timberline
Middle Schools Timberline
High Schools Skyline
School District St. Vrain Valley Re-1J
Others
Senior Community No
Ownership Individual
Acceptable Financing Cash, Conventional, VA Loan
Listing Terms Cash, Conventional, VA Loan
Special Listing Condition None
Pets Allowed Yes
Read Less
Want to know what your home might be worth? Contact us for a FREE valuation!

Our team is ready to help you sell your home for the highest possible price ASAP

© 2025 METROLIST, INC., DBA RECOLORADO® – All Rights Reserved
6455 S. Yosemite St., Suite 500 Greenwood Village, CO 80111 USA
Bought with Berkshire Hathaway HomeServices Colorado Real Estate, LLC - Northglenn
GET MORE INFORMATION





