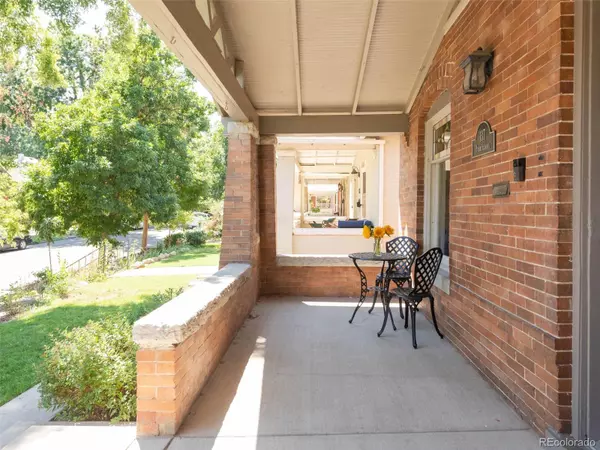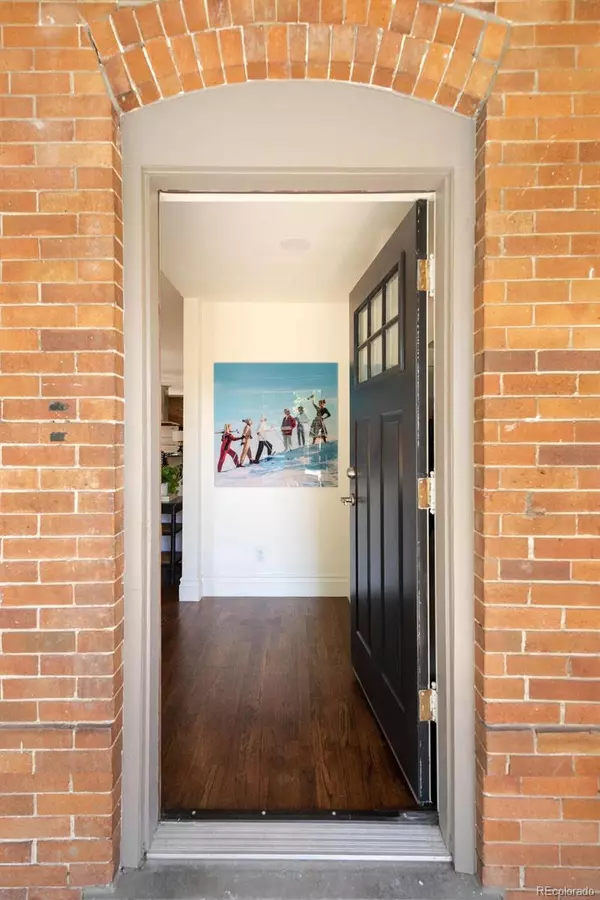$935,000
$950,000
1.6%For more information regarding the value of a property, please contact us for a free consultation.
137 N Pennsylvania ST Denver, CO 80203
3 Beds
2 Baths
1,982 SqFt
Key Details
Sold Price $935,000
Property Type Single Family Home
Sub Type Single Family Residence
Listing Status Sold
Purchase Type For Sale
Square Footage 1,982 sqft
Price per Sqft $471
Subdivision Speer
MLS Listing ID 6228235
Sold Date 03/15/23
Style Bungalow
Bedrooms 3
Full Baths 1
Three Quarter Bath 1
HOA Y/N No
Abv Grd Liv Area 1,104
Originating Board recolorado
Year Built 1914
Annual Tax Amount $4,006
Tax Year 2021
Lot Size 3,049 Sqft
Acres 0.07
Property Description
Welcome home to this charming brick bungalow tucked away in Denver's highly sought-after Speer neighborhood. The home boasts significant updates including new oak hardwood floors, new baseboards and crown molding, new designer light fixtures, new window treatments, new wool carpet on the lower level, tastefully remodeled bathrooms with designer finishes, freshly painted throughout, restoration work, and so much more. The main floor has 2 spacious bedrooms with a ¾ bath, cozy living space with brick fireplace-styled façade, open kitchen, and a bonus room perfect for a dining room or office space. The lower level is filled with natural light, and includes a large space for a lounge area/media room, an expansive bedroom with an impeccably remodeled full bathroom and a large walk-in closet - ideal for a guest or primary suite. Centrally located just one block from Rosebud Coffee Shop, Uncle Ramen, Carmine's on Penn, Rise and Shine Biscuit Kitchen, Taki Sushi, workout studios, all the shops and restaurants in the booming South Broadway neighborhood, the Cherry Creek Trail, a short walk to Wash Park, and so much more. This home is a must see for all buyers!
Location
State CO
County Denver
Zoning U-TU-B2
Rooms
Basement Daylight, Finished, Full, Sump Pump
Main Level Bedrooms 2
Interior
Interior Features Built-in Features, Eat-in Kitchen, Kitchen Island, Open Floorplan, Primary Suite, Quartz Counters, Smoke Free, Walk-In Closet(s)
Heating Forced Air, Natural Gas
Cooling Central Air
Flooring Carpet, Tile, Wood
Fireplace N
Appliance Cooktop, Dishwasher, Disposal, Dryer, Microwave, Oven, Range, Range Hood, Refrigerator, Sump Pump, Tankless Water Heater, Washer
Laundry Laundry Closet
Exterior
Exterior Feature Fire Pit, Garden, Gas Valve, Private Yard
Garage Spaces 2.0
Fence Partial
Utilities Available Cable Available, Electricity Connected
Roof Type Composition
Total Parking Spaces 2
Garage No
Building
Lot Description Landscaped, Level
Foundation Slab
Sewer Public Sewer
Water Public
Level or Stories One
Structure Type Brick
Schools
Elementary Schools Dora Moore
Middle Schools Grant
High Schools South
School District Denver 1
Others
Senior Community No
Ownership Individual
Acceptable Financing Cash, Conventional, FHA, VA Loan
Listing Terms Cash, Conventional, FHA, VA Loan
Special Listing Condition None
Read Less
Want to know what your home might be worth? Contact us for a FREE valuation!

Our team is ready to help you sell your home for the highest possible price ASAP

© 2024 METROLIST, INC., DBA RECOLORADO® – All Rights Reserved
6455 S. Yosemite St., Suite 500 Greenwood Village, CO 80111 USA
Bought with Colorado Realty Source LLC
GET MORE INFORMATION





