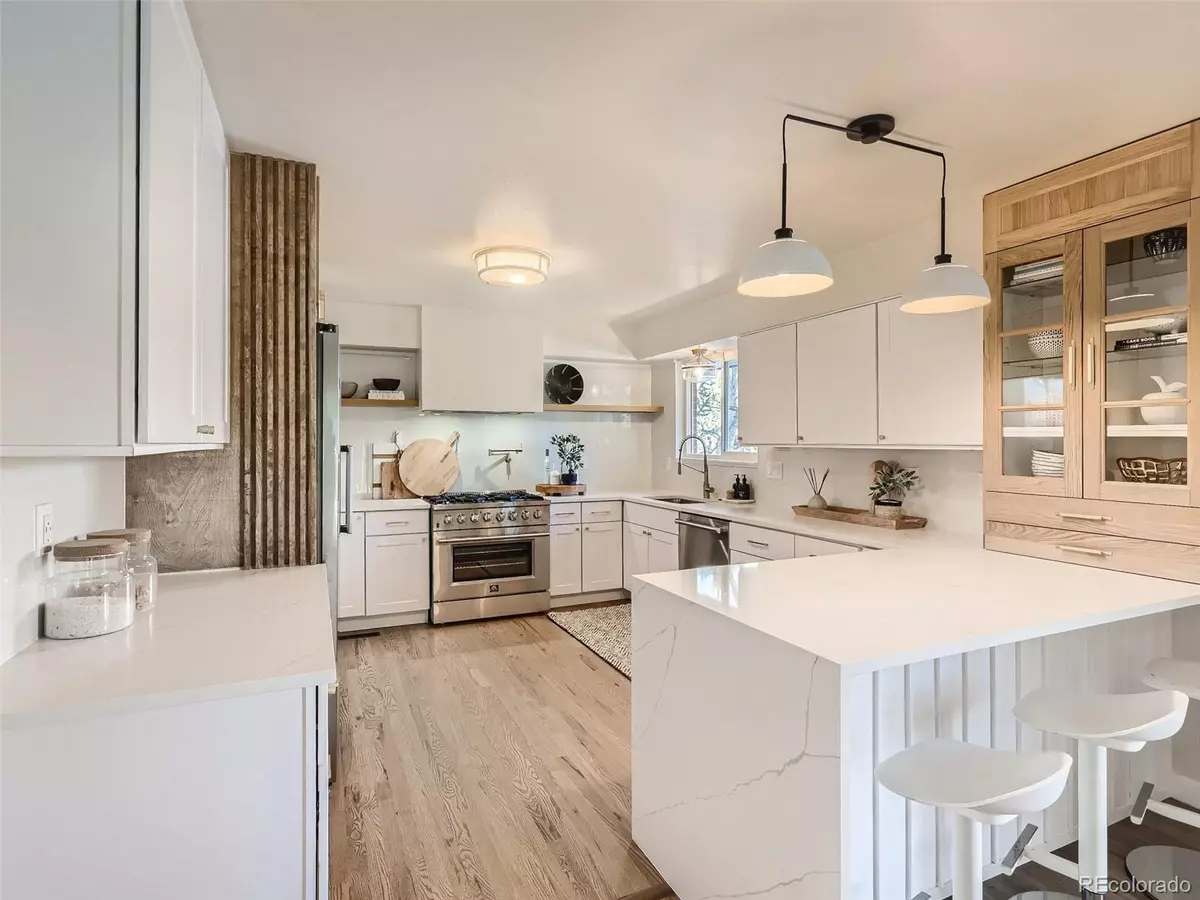$925,000
$950,000
2.6%For more information regarding the value of a property, please contact us for a free consultation.
6160 S Southwood DR Centennial, CO 80121
4 Beds
3 Baths
2,544 SqFt
Key Details
Sold Price $925,000
Property Type Single Family Home
Sub Type Single Family Residence
Listing Status Sold
Purchase Type For Sale
Square Footage 2,544 sqft
Price per Sqft $363
Subdivision Southwood
MLS Listing ID 2141903
Sold Date 03/10/23
Style Traditional
Bedrooms 4
Full Baths 2
Three Quarter Bath 1
HOA Y/N No
Abv Grd Liv Area 1,339
Originating Board recolorado
Year Built 1960
Annual Tax Amount $2,747
Tax Year 2021
Lot Size 0.310 Acres
Acres 0.31
Property Description
Welcome Home to Highly Sought after Southwood Neighborhood!! HUGE LOT READY- LANDSCAPE IS IN THE WORKS, WEATHER PERMITTING. SPACE for separate Mother-in-law or ADU. Complete Remodel- 4 Bedrooms, 3 Baths, 2 kitchens, 2 car garage and numerous RV spaces. MAIN FLOOR- Huge Gourmet Kitchen w/ a 36 inch stove and built in full size fridge and full size freezer. Kitchen w/ stunning quartz countertops, breakfast bar, breakfast nook, soft close and roll out cabinets, built in trash cans, pantry, wet bar area. Off the Kitchen -large mud room with built in cabinetry. MAIN FLOOR Master En Suite- 5 piece master bath- 2 sink areas, freestanding tub w/ fireplace, enclosed shower, Huge built in Master closet w/ laundry chute. Second bedroom, Hall bath with tub/shower, living Room. WALK OUT BASEMENT- Huge family room w/ second kitchen, Gym w/ weight racks, Built in office, Beautiful Laundry room, 2 huge bedrooms and a Big 3/4 Bathroom, all walk out to back porch. Exterior- Backyard has a gorgeous BRAND NEW DECK that overlooks the huge yard, All new fences and RV gate. ALL NEW EVERYTHING- HVAC & AC, Electrical Panel, NEW Roof & Gutters (being installed on March10th) New fences w/ RV gate, New deck, new windows, Xero Scape, new insulation in ceiling, SMART FEATURES- Ring doorbell and Thermostat connect to your phone, New int/ext paint, lighting, cabinets, plumbing cabinets and fixtures, refinished hardwood throughout the main floor, new tile flooring and carpet. Located near the high line canal for hiking, biking and dog walking. Just 2 minutes to Southglenn Mall, 10 mins to DTC, 35 mins to DIA, and a short 25 mins to downtown Denver. DON'T MISS THIS HOME!!
Location
State CO
County Arapahoe
Rooms
Basement Finished, Full
Main Level Bedrooms 2
Interior
Interior Features Eat-in Kitchen, Five Piece Bath, Pantry, Primary Suite, Quartz Counters, Smart Thermostat, Walk-In Closet(s), Wet Bar
Heating Forced Air, Natural Gas
Cooling Central Air
Flooring Carpet, Tile, Wood
Fireplaces Number 2
Fireplaces Type Electric, Other, Wood Burning, Wood Burning Stove
Fireplace Y
Appliance Dishwasher, Disposal, Dryer, Oven, Refrigerator, Washer
Laundry In Unit
Exterior
Exterior Feature Private Yard
Parking Features Concrete
Garage Spaces 2.0
Fence Full
Utilities Available Cable Available, Electricity Connected, Phone Available
Roof Type Composition
Total Parking Spaces 6
Garage Yes
Building
Lot Description Landscaped, Level
Sewer Public Sewer
Level or Stories One
Structure Type Brick, Frame
Schools
Elementary Schools Gudy Gaskill
Middle Schools Euclid
High Schools Littleton
School District Littleton 6
Others
Senior Community No
Ownership Agent Owner
Acceptable Financing Cash, Conventional, VA Loan
Listing Terms Cash, Conventional, VA Loan
Special Listing Condition None
Read Less
Want to know what your home might be worth? Contact us for a FREE valuation!

Our team is ready to help you sell your home for the highest possible price ASAP

© 2025 METROLIST, INC., DBA RECOLORADO® – All Rights Reserved
6455 S. Yosemite St., Suite 500 Greenwood Village, CO 80111 USA
Bought with New Roots Realty
GET MORE INFORMATION





