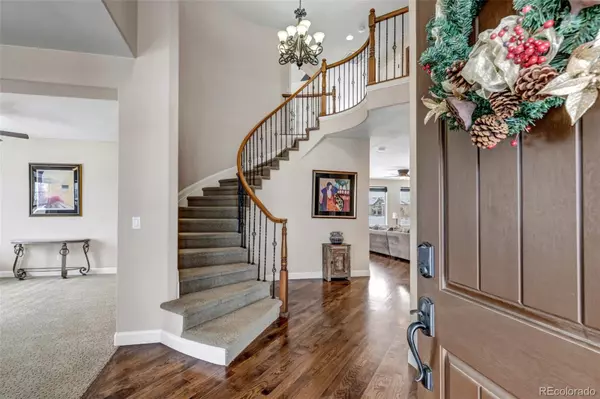$1,405,000
$1,339,000
4.9%For more information regarding the value of a property, please contact us for a free consultation.
1017 Cessna CT Erie, CO 80516
4 Beds
4 Baths
3,628 SqFt
Key Details
Sold Price $1,405,000
Property Type Single Family Home
Sub Type Single Family Residence
Listing Status Sold
Purchase Type For Sale
Square Footage 3,628 sqft
Price per Sqft $387
Subdivision Vista Ridge
MLS Listing ID 9902169
Sold Date 03/10/23
Style Contemporary
Bedrooms 4
Full Baths 3
Half Baths 1
Condo Fees $78
HOA Fees $78/mo
HOA Y/N Yes
Abv Grd Liv Area 3,628
Originating Board recolorado
Year Built 2013
Annual Tax Amount $10,701
Tax Year 2021
Lot Size 0.460 Acres
Acres 0.46
Property Description
Rare find North of Denver! This beautifully maintained home backs to a golf course, boasts stunning views of the Front Range and Flatirons while sitting on just under a half an acre with a walkout basement and ample natural light! The tree lined driveway is a picturesque welcome to the home, while the two story entry with curved staircase greets you as you step inside the door! The large eat-in kitchen offers stainless steel appliances, granite counter tops, a gas cooktop with hood vent, bar area for eating, and views. With easy access to your oversized covered deck from the kitchen, you'll find plenty of space to spread out and enjoy the Colorado National Golf Club's 4th Green. The breakfast nook and separate dining room continue a theme throughout the home, offering up their own beautiful views of the front range. The main level gives you plenty of entertainment space with separate living and family rooms as well as a large study! The spacious primary suite on the second level delivers the luxury, with a double door entry, huge windows overlooking the course, gas fireplace, 5 piece primary bath and large walk-in closet. The 3 lightly used secondary bedrooms offer ample space with two bedrooms sharing a Jack & Jill bath while the other enjoys an en-suite. The two front secondary bedrooms have the most stunning views from the home with their unobstructed looks at the front range. The second level rounds out with a large loft area overlooking the course and plenty of built in storage! The unfinished walkout basement is your blank canvas and will capture your heart with all the space and sunlight that it offers! Outside features multiple patio areas around the home, including one that makes you feel like you are in Napa Valley with grapevines and a trellised patio. This home also has the added benefit of being a part of the Vista Ridge HOA which offers access to a clubhouse and multiple pools. This home is not to be missed! *MULTIPLE OFFERS RECEIVED*
Location
State CO
County Weld
Zoning PD
Rooms
Basement Bath/Stubbed, Daylight, Full, Sump Pump, Unfinished, Walk-Out Access
Interior
Interior Features Ceiling Fan(s), Eat-in Kitchen, Five Piece Bath, Granite Counters, High Ceilings, Jack & Jill Bathroom, Kitchen Island, Open Floorplan, Primary Suite, Vaulted Ceiling(s), Walk-In Closet(s)
Heating Forced Air, Natural Gas
Cooling Central Air
Flooring Carpet, Tile, Wood
Fireplaces Number 2
Fireplaces Type Family Room, Gas, Primary Bedroom
Fireplace Y
Appliance Cooktop, Dishwasher, Disposal, Dryer, Gas Water Heater, Microwave, Oven, Refrigerator, Sump Pump, Washer
Laundry In Unit
Exterior
Exterior Feature Lighting, Private Yard, Rain Gutters
Parking Features Concrete, Oversized
Garage Spaces 3.0
Fence Full
Pool Outdoor Pool
Utilities Available Cable Available, Electricity Connected, Natural Gas Connected
View Golf Course, Mountain(s)
Roof Type Concrete
Total Parking Spaces 3
Garage Yes
Building
Lot Description Cul-De-Sac, Landscaped, On Golf Course, Sprinklers In Front, Sprinklers In Rear
Foundation Slab
Sewer Public Sewer
Water Public
Level or Stories Two
Structure Type Stone, Wood Siding
Schools
Elementary Schools Black Rock
Middle Schools Erie
High Schools Erie
School District St. Vrain Valley Re-1J
Others
Senior Community No
Ownership Individual
Acceptable Financing Cash, Conventional, VA Loan
Listing Terms Cash, Conventional, VA Loan
Special Listing Condition None
Pets Allowed Cats OK, Dogs OK
Read Less
Want to know what your home might be worth? Contact us for a FREE valuation!

Our team is ready to help you sell your home for the highest possible price ASAP

© 2025 METROLIST, INC., DBA RECOLORADO® – All Rights Reserved
6455 S. Yosemite St., Suite 500 Greenwood Village, CO 80111 USA
Bought with West and Main Homes Inc
GET MORE INFORMATION





