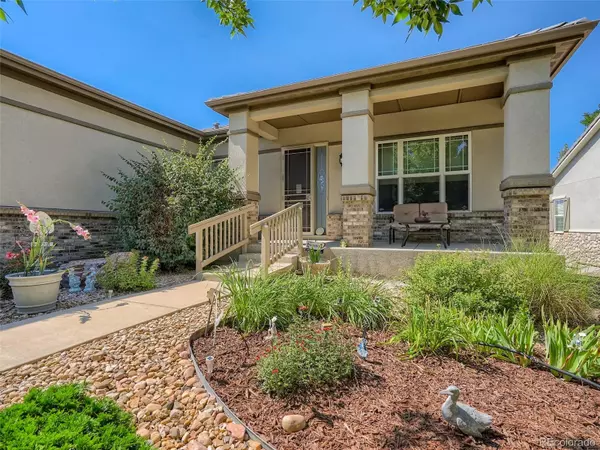$855,000
$845,000
1.2%For more information regarding the value of a property, please contact us for a free consultation.
4059 Centennial DR Broomfield, CO 80023
3 Beds
2 Baths
2,053 SqFt
Key Details
Sold Price $855,000
Property Type Single Family Home
Sub Type Single Family Residence
Listing Status Sold
Purchase Type For Sale
Square Footage 2,053 sqft
Price per Sqft $416
Subdivision Anthem Ranch
MLS Listing ID 8519404
Sold Date 03/10/23
Bedrooms 3
Full Baths 2
Condo Fees $218
HOA Fees $218/mo
HOA Y/N Yes
Abv Grd Liv Area 2,053
Originating Board recolorado
Year Built 2006
Annual Tax Amount $5,230
Tax Year 2022
Lot Size 8,276 Sqft
Acres 0.19
Property Description
Beautiful Steamboat Model with 3 bedrooms plus an office. Open floor plan with lots of natural light throughout. Wonderful location backing to green space and walking path. Partial mountain views from rear bedrooms and deck. Enjoy the sunny front porch and large covered back deck overlooking the green space and mature trees. Large living room with a cozy gas fireplace. Lovely kitchen with granite counters and an island. Large primary bedroom with a sunny bay window overlooking the green space behind. 5 piece primary bathroom with soaking tub. Large laundry room with utility sink, cabinets and plenty of counter space. Desirable South facing driveway. Full sized garden level basement perfect for storage, hobby room or to finish as you please. New microwave & water heater, newer furnace. Anthem Ranch is an award winning 55+ active adult community with over 48 miles of open space trails, a beautiful clubhouse, indoor and outdoor pools, tennis, pickleball, fitness center, fitness classes, game rooms, billiards, indoor track, a library and more. Over 50 homeowner clubs to enjoy with everything from biking, hiking, pickleball, tennis, bridge, book clubs and more. Be sure to tour the Aspen Lodge during your visit to learn what this resort lifestyle is all about.
Location
State CO
County Broomfield
Rooms
Basement Daylight, Full
Main Level Bedrooms 3
Interior
Interior Features Breakfast Nook, Ceiling Fan(s), Eat-in Kitchen, Five Piece Bath, Granite Counters, Kitchen Island, Open Floorplan, Pantry, Utility Sink, Walk-In Closet(s)
Heating Forced Air, Natural Gas
Cooling Central Air
Flooring Carpet, Wood
Fireplaces Number 1
Fireplaces Type Gas Log, Living Room
Fireplace Y
Appliance Dishwasher, Disposal, Dryer, Microwave, Oven, Refrigerator, Sump Pump, Washer
Exterior
Exterior Feature Private Yard, Rain Gutters
Garage Spaces 2.0
Utilities Available Cable Available, Electricity Connected, Internet Access (Wired), Natural Gas Connected
Roof Type Concrete
Total Parking Spaces 2
Garage Yes
Building
Foundation Slab
Sewer Public Sewer
Water Public
Level or Stories One
Structure Type Frame, Stucco
Schools
Elementary Schools Thunder Vista
Middle Schools Thunder Vista
High Schools Legacy
School District Adams 12 5 Star Schl
Others
Senior Community Yes
Ownership Corporation/Trust
Acceptable Financing 1031 Exchange, Cash, Conventional, FHA, VA Loan
Listing Terms 1031 Exchange, Cash, Conventional, FHA, VA Loan
Special Listing Condition None
Pets Allowed Cats OK, Dogs OK
Read Less
Want to know what your home might be worth? Contact us for a FREE valuation!

Our team is ready to help you sell your home for the highest possible price ASAP

© 2024 METROLIST, INC., DBA RECOLORADO® – All Rights Reserved
6455 S. Yosemite St., Suite 500 Greenwood Village, CO 80111 USA
Bought with RE/MAX ALLIANCE
GET MORE INFORMATION





