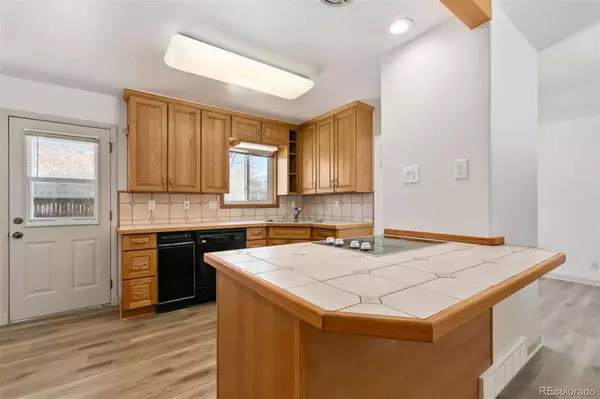$530,900
$529,900
0.2%For more information regarding the value of a property, please contact us for a free consultation.
1542 S Terry ST Longmont, CO 80501
3 Beds
3 Baths
1,628 SqFt
Key Details
Sold Price $530,900
Property Type Single Family Home
Sub Type Single Family Residence
Listing Status Sold
Purchase Type For Sale
Square Footage 1,628 sqft
Price per Sqft $326
Subdivision Southmoor Park
MLS Listing ID 9939025
Sold Date 03/08/23
Style Contemporary
Bedrooms 3
Full Baths 1
Half Baths 1
Three Quarter Bath 1
HOA Y/N No
Abv Grd Liv Area 1,628
Originating Board recolorado
Year Built 1971
Annual Tax Amount $2,475
Tax Year 2022
Lot Size 7,840 Sqft
Acres 0.18
Property Description
This classic style corner lot home on the southern side of Longmont enjoys easy access to Niwot, Gunbarrel, and Boulder! Welcome guests into the large living room with luxury vinyl plank flooring and an open flow to the dining area and open kitchen. Floor to ceiling crown molded cabinets, a pantry, tiled back splash and peninsula counter with glass cook top and seating make the kitchen an inviting space. A few steps down you'll find the family room with warm wood paneling and a brick fireplace. The laundry room and a half bath are just down the hall. Retreat to the bedrooms upstairs when it's time to recharge. The primary bedroom offers a private attached bathroom with stall shower. A full bathroom with dual sinks is shared by the remaining two bedrooms. An unfinished basement space provides a large workshop area, a storage room, and utility room. This large corner lot offers a covered front porch and a back patio surrounded by mature landscaping featuring a beautiful blue spruce. The metal shed keeps yard equipment squared away. A double bay attached 2-car garage and extended driveway allow for additional storage and offstreet parking. No HOA!
Location
State CO
County Boulder
Zoning RES
Rooms
Basement Unfinished
Interior
Interior Features Ceiling Fan(s), Jet Action Tub, Open Floorplan, Pantry, Primary Suite, Tile Counters
Heating Forced Air
Cooling Central Air
Flooring Carpet, Concrete, Vinyl
Fireplaces Type Basement, Family Room, Insert, Wood Burning
Fireplace N
Appliance Cooktop, Dishwasher, Disposal, Dryer, Oven, Refrigerator, Solar Hot Water, Washer
Exterior
Exterior Feature Private Yard, Rain Gutters
Parking Features Concrete
Garage Spaces 2.0
Utilities Available Electricity Connected, Natural Gas Connected
Roof Type Composition
Total Parking Spaces 2
Garage Yes
Building
Lot Description Corner Lot, Landscaped, Level
Sewer Public Sewer
Water Public
Level or Stories Tri-Level
Structure Type Brick, Frame
Schools
Elementary Schools Burlington
Middle Schools Sunset
High Schools Niwot
School District St. Vrain Valley Re-1J
Others
Senior Community No
Ownership Estate
Acceptable Financing Cash, Conventional, FHA, VA Loan
Listing Terms Cash, Conventional, FHA, VA Loan
Special Listing Condition None
Read Less
Want to know what your home might be worth? Contact us for a FREE valuation!

Our team is ready to help you sell your home for the highest possible price ASAP

© 2025 METROLIST, INC., DBA RECOLORADO® – All Rights Reserved
6455 S. Yosemite St., Suite 500 Greenwood Village, CO 80111 USA
Bought with Realty One Group Five Star
GET MORE INFORMATION





