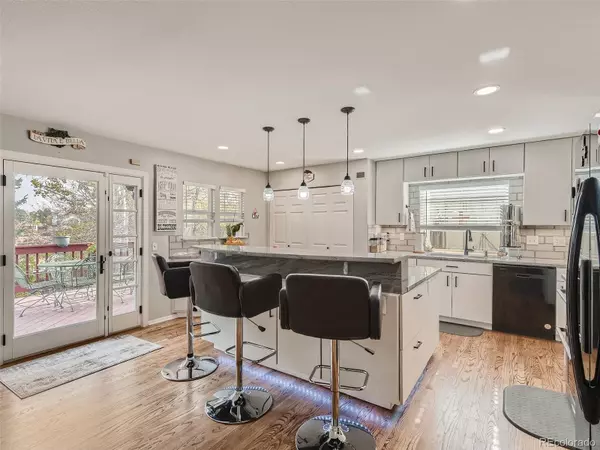$747,000
$749,900
0.4%For more information regarding the value of a property, please contact us for a free consultation.
7820 S Hill CIR Littleton, CO 80120
5 Beds
3 Baths
3,474 SqFt
Key Details
Sold Price $747,000
Property Type Single Family Home
Sub Type Single Family Residence
Listing Status Sold
Purchase Type For Sale
Square Footage 3,474 sqft
Price per Sqft $215
Subdivision Southpark
MLS Listing ID 1855710
Sold Date 03/01/23
Style Contemporary
Bedrooms 5
Full Baths 2
Half Baths 1
Condo Fees $117
HOA Fees $117/mo
HOA Y/N Yes
Abv Grd Liv Area 2,716
Originating Board recolorado
Year Built 1982
Annual Tax Amount $3,316
Tax Year 2021
Lot Size 6,534 Sqft
Acres 0.15
Property Description
NEW $49,000 PRICE IMPROVEMENT! Welcome to this stunning move in ready home in the coveted SouthPark community with over $150,000 in upgrades! MUST SEE INSIDE! It is truly an ideal location within walking distance of the Highline Canal. Platte River, RTD, pool and pickleball/tennis courts, beautiful walking paths and greenbelts. Conveniently located to Aspen Grove, downtown Littleton, Littleton Hospital and 2 grocery stores.
Experience the impressive sense of space upon entering the great room with vaulted ceilings, spacious living room and dining room, new hardwood flooring and freshly painted throughout, as well as an electric and wood burning fireplaces. The updated kitchen has an expansive island, gorgeous quartzite countertops, an oversized sink, new double electric oven, new dishwasher, built in desk with matching quartzite top, and soft pull drawers. Upstairs the thoughtfully designed floor plan gives a true private primary bedroom with a 5-piece bath, jetted tub, new plush carpeting and new walk-in closets that are separated from the three secondary bedrooms and a shared bath. All bathrooms have granite countertops and are fully updated. There is also a loft that can be used for a kids play area, reading room or office space. The finished basement with walk out features a bonus room for an extra living area, workout area, home office, or creative space. Entertain on your new poured concrete front patio in the quiet cul-de-sac and enjoy progressive dinners with the neighbors. Backyard features a newly re-stained 2nd story deck and a raised fruit and vegetable garden with garden windows. New roof (2021), new Pella windows (2022) and motor in furnace (2017). Come see this lovely move in ready home!
https://www.southparkhoa.com/
https://highlinecanal.org/
https://www.downtownlittleton.com/
https://www.denverwater.org/recreation/south-platte-river
https://www.rtd-denver.com/
Location
State CO
County Arapahoe
Rooms
Basement Bath/Stubbed, Exterior Entry, Finished, Walk-Out Access
Interior
Interior Features Breakfast Nook, Five Piece Bath, Granite Counters, High Ceilings, Jet Action Tub, Kitchen Island, Quartz Counters, Vaulted Ceiling(s), Walk-In Closet(s)
Heating Forced Air
Cooling Central Air
Flooring Carpet, Wood
Fireplaces Number 2
Fireplaces Type Family Room, Living Room
Fireplace Y
Appliance Cooktop, Dishwasher, Disposal, Dryer, Microwave, Oven, Refrigerator, Washer
Exterior
Exterior Feature Garden
Parking Features Concrete
Garage Spaces 2.0
Utilities Available Cable Available, Electricity Connected, Natural Gas Available
Roof Type Architecural Shingle
Total Parking Spaces 2
Garage Yes
Building
Lot Description Cul-De-Sac, Landscaped, Level, Many Trees, Near Public Transit, Sprinklers In Front, Sprinklers In Rear
Sewer Public Sewer
Water Public
Level or Stories Two
Structure Type Frame, Wood Siding
Schools
Elementary Schools Runyon
Middle Schools Euclid
High Schools Heritage
School District Littleton 6
Others
Senior Community No
Ownership Individual
Acceptable Financing Cash, Conventional, FHA, Jumbo, VA Loan
Listing Terms Cash, Conventional, FHA, Jumbo, VA Loan
Special Listing Condition None
Pets Allowed Yes
Read Less
Want to know what your home might be worth? Contact us for a FREE valuation!

Our team is ready to help you sell your home for the highest possible price ASAP

© 2024 METROLIST, INC., DBA RECOLORADO® – All Rights Reserved
6455 S. Yosemite St., Suite 500 Greenwood Village, CO 80111 USA
Bought with Ed Prather Real Estate

GET MORE INFORMATION





