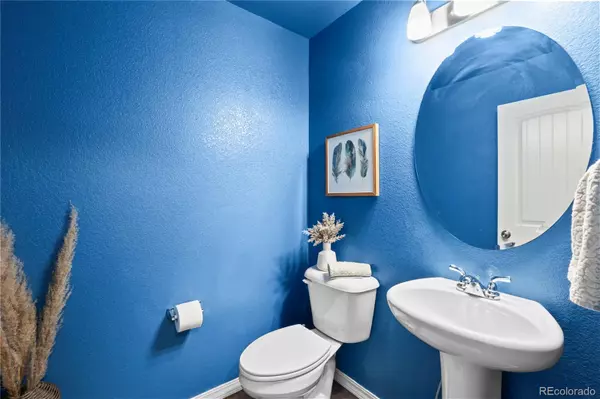$440,000
$440,000
For more information regarding the value of a property, please contact us for a free consultation.
7648 Benecia DR Fountain, CO 80817
3 Beds
3 Baths
2,149 SqFt
Key Details
Sold Price $440,000
Property Type Single Family Home
Sub Type Single Family Residence
Listing Status Sold
Purchase Type For Sale
Square Footage 2,149 sqft
Price per Sqft $204
Subdivision Ventana
MLS Listing ID 6972376
Sold Date 02/24/23
Bedrooms 3
Full Baths 2
Half Baths 1
Condo Fees $45
HOA Fees $45/mo
HOA Y/N Yes
Abv Grd Liv Area 2,149
Originating Board recolorado
Year Built 2019
Annual Tax Amount $2,541
Tax Year 2021
Lot Size 3,484 Sqft
Acres 0.08
Property Description
BETTER THAN NEW! Pride of ownership really shows in this beautiful 3 bedroom, 3 bath home located in the popular Fountain neighborhood of Ventana. Attractive low maintenance front yard w/expanded front porch to enjoy the Colorado sunshine. Bright open floor plan w/central air, neutral decor & blinds throughout. Gorgeous wood laminate floors extend through the entry, powder bathroom, kitchen, & dining room. French doors off the entry lead into your home office making it convenient to work from home. Powder bathroom w/pedestal sink. The spacious living room overlooks the dining room & kitchen making it a great area to entertain. The dining room has a modern light fixture & a slider to the backyard patio. The island kitchen features a counter bar, walk-in pantry, & white shaker style cabinets w/quartz countertops. Appliances include a smooth top range oven, built-in microwave, dishwasher, & Smart Home French door refrigerator. Water softener w/hookup for reverse osmosis water filtration system. Iron stair rails lead to a spacious loft w/wall of closets for extra storage. This flex area is ideal for a family room, study/den, gym, or playroom. Double doors lead into the owner's suite that offers MTN views, a lighted ceiling fan, huge walk-in closet, & custom barn door into a luxurious bathroom that provides a dual sink vanity & tiled tub/shower. Convenient upper-level laundry room located outside the primary bedroom. 2 more bedrooms w/lighted ceiling fans & walk-in closets share a hall bathroom that includes an extended vanity & tiled tub/shower. Finished 2-car attached garage w/door opener. The low maintenance, fenced backyard enjoys Pikes Peak views, auto sprinklers, a fenced area for your fur baby, & patio for outdoor relaxation. This awesome neighborhood offers a community center w/gym, outdoor pool/hot tub, a playground, & neighborhood walking trails to get your daily exercise. Close to shopping, dining, & entertainment. Easy access to I-25 & Fort Carson.
Location
State CO
County El Paso
Zoning PUD
Rooms
Basement Crawl Space
Interior
Interior Features Ceiling Fan(s), High Ceilings, Kitchen Island, Open Floorplan, Pantry, Primary Suite, Quartz Counters, Walk-In Closet(s)
Heating Forced Air, Natural Gas
Cooling Central Air
Flooring Carpet, Laminate
Fireplace Y
Appliance Dishwasher, Disposal, Microwave, Range, Refrigerator, Water Softener
Laundry In Unit
Exterior
Exterior Feature Private Yard
Parking Features Concrete
Garage Spaces 2.0
Fence Partial
Utilities Available Cable Available, Electricity Connected, Natural Gas Available, Phone Available
View Mountain(s)
Roof Type Composition
Total Parking Spaces 2
Garage Yes
Building
Lot Description Level, Sprinklers In Front, Sprinklers In Rear
Sewer Public Sewer
Water Public
Level or Stories Two
Structure Type Frame
Schools
Elementary Schools Jordahl
Middle Schools Fountain
High Schools Fountain-Fort Carson
School District Fountain 8
Others
Senior Community No
Ownership Individual
Acceptable Financing Cash, Conventional, FHA, VA Loan
Listing Terms Cash, Conventional, FHA, VA Loan
Special Listing Condition None
Read Less
Want to know what your home might be worth? Contact us for a FREE valuation!

Our team is ready to help you sell your home for the highest possible price ASAP

© 2024 METROLIST, INC., DBA RECOLORADO® – All Rights Reserved
6455 S. Yosemite St., Suite 500 Greenwood Village, CO 80111 USA
Bought with NON MLS PARTICIPANT
GET MORE INFORMATION





