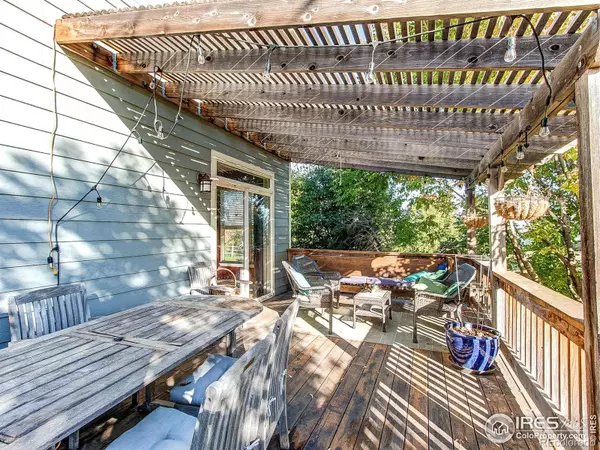$845,000
$825,000
2.4%For more information regarding the value of a property, please contact us for a free consultation.
11695 Montgomery CIR Longmont, CO 80504
5 Beds
5 Baths
4,442 SqFt
Key Details
Sold Price $845,000
Property Type Single Family Home
Sub Type Single Family Residence
Listing Status Sold
Purchase Type For Sale
Square Footage 4,442 sqft
Price per Sqft $190
Subdivision Elms At Meadowvale
MLS Listing ID IR956352
Sold Date 01/07/22
Style Contemporary
Bedrooms 5
Full Baths 4
Half Baths 1
Condo Fees $95
HOA Fees $95/mo
HOA Y/N Yes
Abv Grd Liv Area 3,257
Originating Board recolorado
Year Built 2001
Annual Tax Amount $4,138
Tax Year 2020
Lot Size 10,454 Sqft
Acres 0.24
Property Description
Enter as the grand staircase invites you to explore all this home has to offer. A remodeled kitchen will wow you with leather finish granite, new gleaming white cabinets, and a raw edge solid wood bartop. Loads of storage, tons of counters and windows galore give a luxurious feel open to the family room with cozy gas fireplace. You'll be super excited about the gorgeously appointed built in office space. The deck off the kitchen is a prime location for open space, bird watching and those mountain views everyone wants. The primary bedroom is a masterpiece of tranquility with room for a sitting area, a 2 sided stone fireplace with barnwood mantel, remodeled primary bath and huge, well lit walk in closet. 3 additional bedrooms and 2 baths round out the expansive space upstairs. The finished basement also features an oversized rec room with Fireplace Kitchenette/ mini bar and workout room. In addition another bedroom and bath combo will allow you to create private space for your guests!
Location
State CO
County Weld
Zoning RES
Interior
Interior Features Eat-in Kitchen, Jack & Jill Bathroom, Kitchen Island, Open Floorplan, Vaulted Ceiling(s), Walk-In Closet(s), Wet Bar
Heating Forced Air
Cooling Central Air
Flooring Vinyl, Wood
Fireplaces Type Gas
Fireplace N
Appliance Dishwasher, Microwave, Oven, Refrigerator
Laundry In Unit
Exterior
Garage Spaces 3.0
Utilities Available Electricity Available, Natural Gas Available
View Mountain(s), Plains
Roof Type Composition
Total Parking Spaces 3
Garage Yes
Building
Lot Description Sprinklers In Front
Sewer Public Sewer
Water Public
Level or Stories Two
Structure Type Brick,Wood Frame
Schools
Elementary Schools Mead
Middle Schools Mead
High Schools Mead
School District St. Vrain Valley Re-1J
Others
Ownership Individual
Acceptable Financing Cash, Conventional, FHA, VA Loan
Listing Terms Cash, Conventional, FHA, VA Loan
Read Less
Want to know what your home might be worth? Contact us for a FREE valuation!

Our team is ready to help you sell your home for the highest possible price ASAP

© 2025 METROLIST, INC., DBA RECOLORADO® – All Rights Reserved
6455 S. Yosemite St., Suite 500 Greenwood Village, CO 80111 USA
Bought with RE/MAX Northwest
GET MORE INFORMATION





