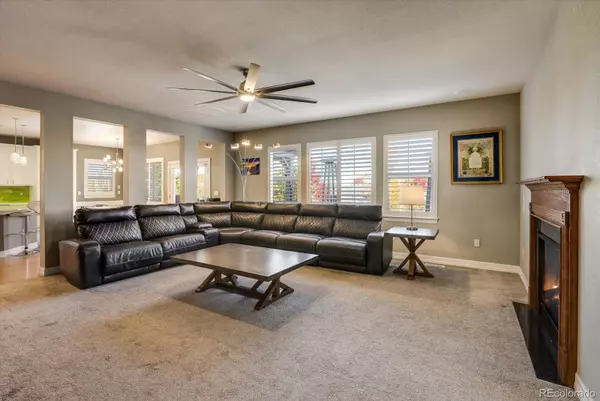$1,075,000
$1,170,000
8.1%For more information regarding the value of a property, please contact us for a free consultation.
2870 Eagle CIR Erie, CO 80516
5 Beds
5 Baths
4,788 SqFt
Key Details
Sold Price $1,075,000
Property Type Single Family Home
Sub Type Single Family Residence
Listing Status Sold
Purchase Type For Sale
Square Footage 4,788 sqft
Price per Sqft $224
Subdivision Vista Ridge
MLS Listing ID 5276286
Sold Date 02/17/23
Style Contemporary
Bedrooms 5
Full Baths 3
Half Baths 1
Three Quarter Bath 1
Condo Fees $65
HOA Fees $65/mo
HOA Y/N Yes
Abv Grd Liv Area 3,150
Originating Board recolorado
Year Built 2005
Annual Tax Amount $8,331
Tax Year 2021
Lot Size 10,018 Sqft
Acres 0.23
Property Description
Live in this beautifully updated home in desirable Vista Ridge. Backing to the greenbelt, with an open & spacious floor plan, main floor study w/ french doors & main floor bonus room for 2nd office or playroom. Recently remodeled gourmet kitchen with custom cabinetry, quartz countertops, glass backsplash, modern lighting, farmhouse sink, seated island, built-in desk, breakfast area, & Butler's pantry. Large covered deck off of kitchen, perfect for entertaining. Oversized master bedroom with amazing mountain views and 5-pc luxury bath with his & hers closets. 2nd bedroom w/ private full bath; 3rd & 4th bedrooms share a Jack & Jill bath. The fully finished walkout basement provides tons of entertainment for all w/ built-in entertainment center, gas fireplace, bar w/ appliances, 3/4 bath, & 5th non-conforming BR for your guests! Walk out to your beautifully landscaped yard and greenbelt with walking path. This stunning home is just a short walk from the Vista Ridge Community Center and its pool, tennis courts, and more. Take a look and see what all wonderful Vista Ridge has to offer! Close to I-25 and E-470.
Location
State CO
County Weld
Rooms
Basement Finished
Interior
Interior Features Breakfast Nook, Built-in Features, Ceiling Fan(s), Eat-in Kitchen, Entrance Foyer, Five Piece Bath, Jack & Jill Bathroom, Kitchen Island, Pantry, Quartz Counters, Utility Sink, Vaulted Ceiling(s), Walk-In Closet(s), Wet Bar
Heating Forced Air, Hot Water, Natural Gas
Cooling Central Air
Flooring Carpet, Linoleum, Tile, Wood
Fireplaces Number 2
Fireplaces Type Basement, Family Room, Gas, Gas Log
Fireplace Y
Appliance Dishwasher, Disposal, Double Oven, Dryer, Microwave, Oven, Range Hood, Refrigerator, Washer, Wine Cooler
Laundry In Unit
Exterior
Exterior Feature Balcony, Private Yard, Rain Gutters
Parking Features Concrete
Garage Spaces 3.0
Fence Full
Utilities Available Cable Available, Electricity Available, Electricity Connected, Natural Gas Available, Natural Gas Connected, Phone Connected
View Mountain(s)
Roof Type Composition
Total Parking Spaces 3
Garage Yes
Building
Lot Description Greenbelt, Sprinklers In Front, Sprinklers In Rear
Foundation Structural
Sewer Public Sewer
Water Public
Level or Stories Two
Structure Type Frame, Stone, Stucco
Schools
Elementary Schools Black Rock
Middle Schools Erie
High Schools Erie
School District St. Vrain Valley Re-1J
Others
Senior Community No
Ownership Individual
Acceptable Financing Cash, Conventional
Listing Terms Cash, Conventional
Special Listing Condition None
Read Less
Want to know what your home might be worth? Contact us for a FREE valuation!

Our team is ready to help you sell your home for the highest possible price ASAP

© 2025 METROLIST, INC., DBA RECOLORADO® – All Rights Reserved
6455 S. Yosemite St., Suite 500 Greenwood Village, CO 80111 USA
Bought with Distinct Real Estate LLC
GET MORE INFORMATION





