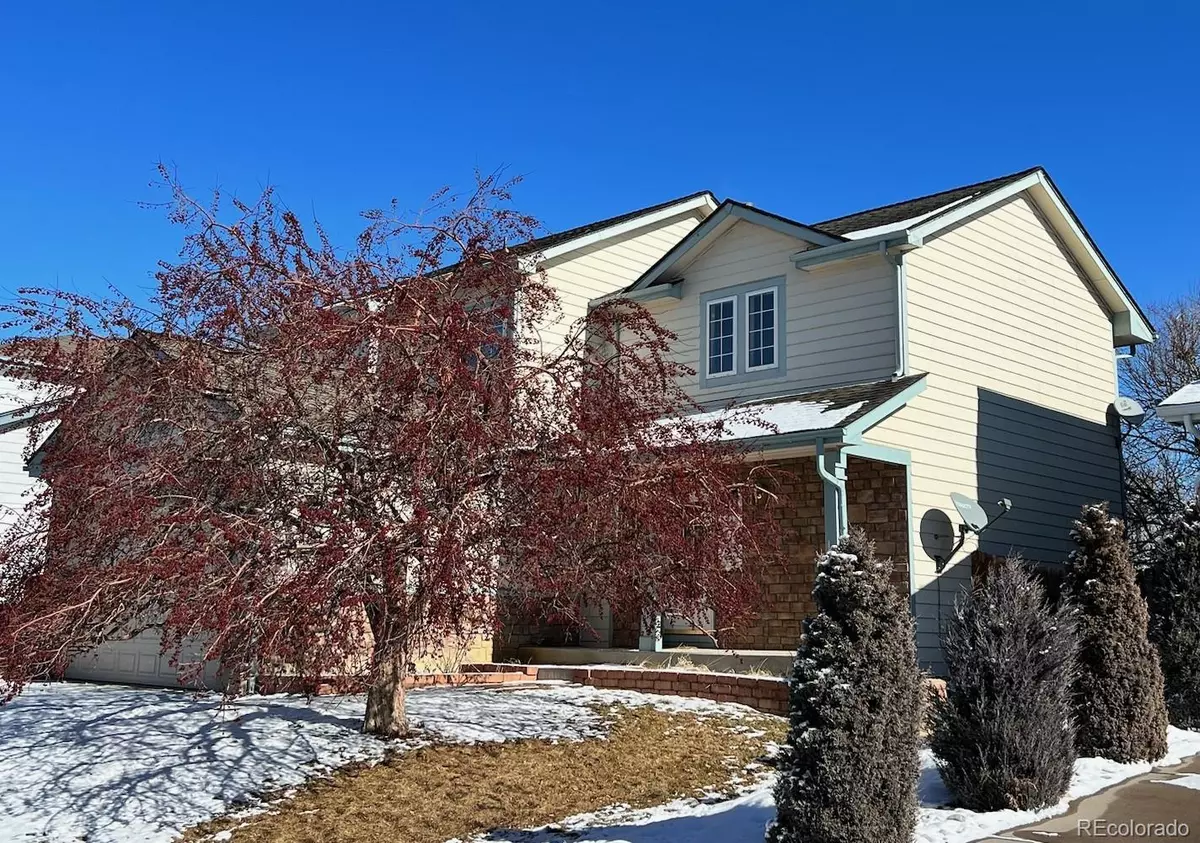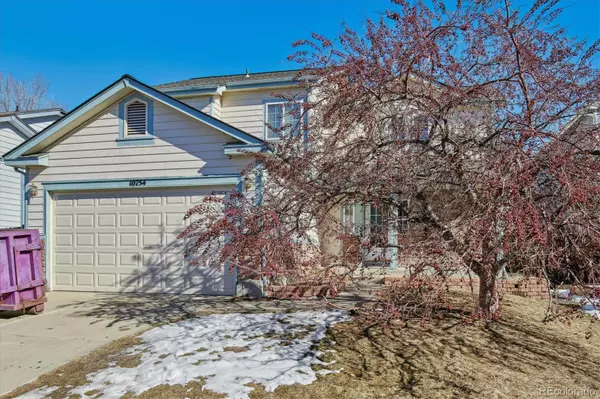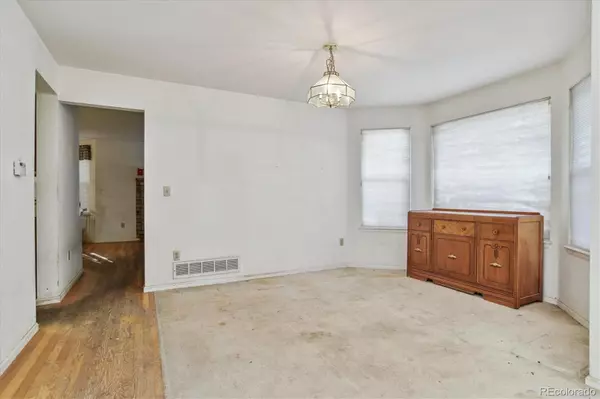$500,000
$449,900
11.1%For more information regarding the value of a property, please contact us for a free consultation.
10754 W 107th CIR Westminster, CO 80021
3 Beds
3 Baths
1,734 SqFt
Key Details
Sold Price $500,000
Property Type Single Family Home
Sub Type Single Family Residence
Listing Status Sold
Purchase Type For Sale
Square Footage 1,734 sqft
Price per Sqft $288
Subdivision Countryside
MLS Listing ID 2548459
Sold Date 02/17/23
Style Traditional
Bedrooms 3
Full Baths 2
Half Baths 1
Condo Fees $68
HOA Fees $68/mo
HOA Y/N Yes
Abv Grd Liv Area 1,734
Originating Board recolorado
Year Built 1998
Annual Tax Amount $2,511
Tax Year 2021
Lot Size 5,227 Sqft
Acres 0.12
Property Description
Don't miss out on this incredible opportunity in desirable Countryside! Bring your toolbelt and build some instant equity! Good bones, just needs some TLC! Sunny, west-facing main level with formal living and dining areas! Spacious eat-in kitchen is open to the family room - perfect gathering space with friends and family! Handy powder bath on the main level! Upstairs is a large primary suite with a walk-in closet and private full bath! Two sizeable bedrooms share a full hall bath! Don't miss the HUGE fenced backyard - great for kids and pets! 8-foot garage doors easily accommodate big trucks! Super location - the Walnut Creek Trail, and West View Rec Center and Walnut Creek and Interlocken Golf Courses are just minutes away!
Location
State CO
County Jefferson
Rooms
Basement Full, Unfinished
Interior
Interior Features Eat-in Kitchen, Laminate Counters, Primary Suite, Vaulted Ceiling(s), Walk-In Closet(s)
Heating Forced Air
Cooling Central Air
Flooring Carpet, Wood
Fireplaces Number 1
Fireplaces Type Gas, Living Room
Fireplace Y
Appliance Dishwasher, Dryer, Humidifier, Microwave, Oven, Refrigerator, Washer
Laundry In Unit
Exterior
Garage Spaces 2.0
Fence Full
Roof Type Composition
Total Parking Spaces 2
Garage Yes
Building
Sewer Public Sewer
Water Public
Level or Stories Two
Structure Type Brick, Wood Siding
Schools
Elementary Schools Wilmot
Middle Schools Wayne Carle
High Schools Standley Lake
School District Jefferson County R-1
Others
Senior Community No
Ownership Individual
Acceptable Financing Cash, Conventional
Listing Terms Cash, Conventional
Special Listing Condition None
Read Less
Want to know what your home might be worth? Contact us for a FREE valuation!

Our team is ready to help you sell your home for the highest possible price ASAP

© 2025 METROLIST, INC., DBA RECOLORADO® – All Rights Reserved
6455 S. Yosemite St., Suite 500 Greenwood Village, CO 80111 USA
Bought with Brokers Guild Real Estate
GET MORE INFORMATION





