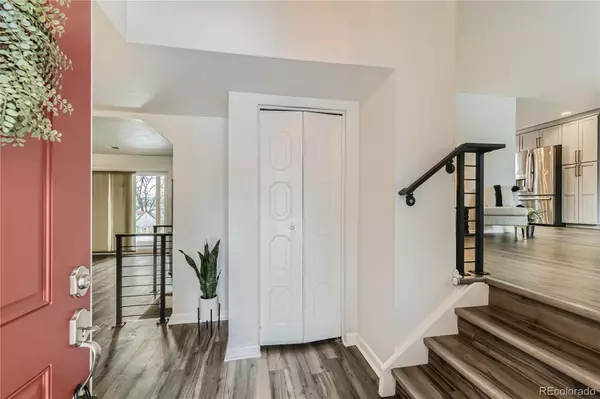$600,000
$600,000
For more information regarding the value of a property, please contact us for a free consultation.
5515 S Sedalia ST Centennial, CO 80015
4 Beds
3 Baths
2,135 SqFt
Key Details
Sold Price $600,000
Property Type Single Family Home
Sub Type Single Family Residence
Listing Status Sold
Purchase Type For Sale
Square Footage 2,135 sqft
Price per Sqft $281
Subdivision Smoky Hill
MLS Listing ID 2818315
Sold Date 02/10/23
Style Traditional
Bedrooms 4
Full Baths 1
Half Baths 1
Three Quarter Bath 1
Condo Fees $64
HOA Fees $5/ann
HOA Y/N Yes
Abv Grd Liv Area 2,135
Originating Board recolorado
Year Built 1979
Annual Tax Amount $3,246
Tax Year 2021
Lot Size 8,276 Sqft
Acres 0.19
Property Description
This gorgeous home is loaded with upgrades and is one of the finest in Smoky Hill. ONLY ONE Block from Clubhouse, Pool, Park, and Tennis Court. Spacious and meticulously done the Kitchen is to die for. Beautiful, remodeled cabinets, stainless steel Hood, appliances, Large farm sink, Herringbone backsplash, striking granite slab countertops, and lovely vinyl plank flooring really make a statement. There are new fixtures and ceiling fans throughout and you can see and feel the quality. The family room is cozy with a beautiful brick wood-burning fireplace, built-ins, and access to the large, fenced backyard. Both the front and back yards have sprinkler systems. The large Primary bedroom has its own en-suite and walk-in closet. The bathrooms have all been remodeled and with 4 bedrooms up it's a great home to raise a family. There is newer carpet in some upstairs bedrooms. One of the bedrooms/ offices upstairs leads out to a New and very expansive deck with incredible mountain views and the most gorgeous sunsets around. The Bon-Air swamp cooler just off the Kitchen is brand new; the hot water tank, siding, and roof have been replaced and the furnace was just serviced! There is ample room for storage or additional flex space in the basement as well as in an oversized 2-car garage with plenty of shelves and a bonus space for additional stuff!
Location
State CO
County Arapahoe
Zoning RES
Rooms
Basement Partial, Unfinished
Interior
Interior Features Built-in Features, Ceiling Fan(s), Smoke Free, Stone Counters, Walk-In Closet(s)
Heating Forced Air
Cooling Evaporative Cooling
Flooring Carpet, Vinyl
Fireplaces Number 1
Fireplaces Type Family Room, Wood Burning
Fireplace Y
Appliance Dishwasher, Disposal, Dryer, Gas Water Heater, Microwave, Range, Range Hood, Refrigerator, Washer
Exterior
Exterior Feature Dog Run, Garden, Private Yard
Parking Features Concrete, Dry Walled, Exterior Access Door, Storage
Garage Spaces 2.0
Fence Full
Utilities Available Cable Available, Electricity Connected, Natural Gas Available, Natural Gas Connected
View Mountain(s)
Roof Type Composition
Total Parking Spaces 2
Garage Yes
Building
Lot Description Landscaped, Sprinklers In Front, Sprinklers In Rear
Foundation Concrete Perimeter
Sewer Public Sewer
Water Public
Level or Stories Three Or More
Structure Type Brick, Frame
Schools
Elementary Schools Trails West
Middle Schools Falcon Creek
High Schools Grandview
School District Cherry Creek 5
Others
Senior Community No
Ownership Individual
Acceptable Financing Cash, Conventional, FHA, VA Loan
Listing Terms Cash, Conventional, FHA, VA Loan
Special Listing Condition None
Pets Allowed Yes
Read Less
Want to know what your home might be worth? Contact us for a FREE valuation!

Our team is ready to help you sell your home for the highest possible price ASAP

© 2025 METROLIST, INC., DBA RECOLORADO® – All Rights Reserved
6455 S. Yosemite St., Suite 500 Greenwood Village, CO 80111 USA
Bought with KEY MASTERS REAL ESTATE
GET MORE INFORMATION





