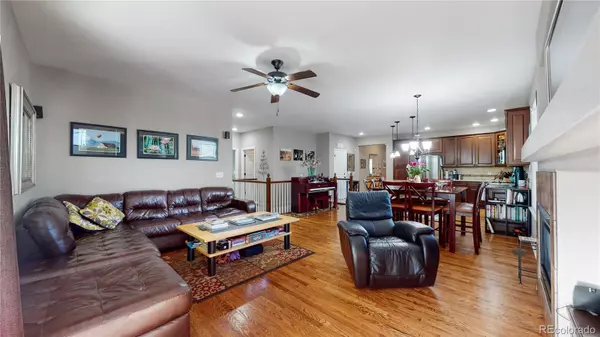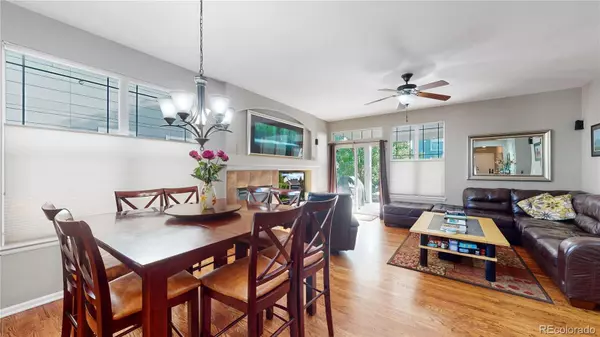$685,000
$685,000
For more information regarding the value of a property, please contact us for a free consultation.
1153 Eichhorn DR Erie, CO 80516
5 Beds
4 Baths
3,586 SqFt
Key Details
Sold Price $685,000
Property Type Single Family Home
Sub Type Single Family Residence
Listing Status Sold
Purchase Type For Sale
Square Footage 3,586 sqft
Price per Sqft $191
Subdivision Erie Commons
MLS Listing ID 2452553
Sold Date 01/19/23
Bedrooms 5
Full Baths 2
Half Baths 1
Three Quarter Bath 1
Condo Fees $714
HOA Fees $59/ann
HOA Y/N Yes
Abv Grd Liv Area 1,793
Originating Board recolorado
Year Built 2009
Annual Tax Amount $6,164
Tax Year 2021
Acres 0.14
Property Description
Welcome Home! Erie Commons is a highly sought-after location and this home is no exception! Beautiful ranch-style home with abundant space. Enjoy the main floor office, an open and inviting layout with a family room, kitchen, and dining space. Main-floor primary suite with a walk-in closet and en-suite 5-piece bath with a soaking tub and separate shower. 2 additional main floor bedrooms and full auxiliary bathroom. The basement is a dream! Fully finished with ample storage, a tiled-custom wet bar, a large great room, and 2 additional bedrooms, each with its own walk-in closet. The cozy backyard provides privacy and beauty. Ample tree cover, mature bushes, a large covered patio for entertaining, and a built-in gas line for your BBQ! Drip irrigation for the flower beds and bushes makes taking care of them a breeze! The neighborhood, park, and trails have easy access to Coal Creek Trails. 1 mile to Erie Community Center. Centrally located to Denver, DIA, Boulder, and Fort Collins. 5 miles from I-25.
Location
State CO
County Weld
Rooms
Basement Bath/Stubbed, Cellar, Finished, Full, Sump Pump
Main Level Bedrooms 3
Interior
Interior Features Audio/Video Controls, Ceiling Fan(s), Eat-in Kitchen, Entrance Foyer, Five Piece Bath, Granite Counters, Kitchen Island, Open Floorplan, Primary Suite, Smoke Free, Walk-In Closet(s)
Heating Forced Air
Cooling Central Air
Flooring Carpet, Tile, Wood
Fireplaces Number 2
Fireplaces Type Basement, Family Room, Gas
Fireplace Y
Appliance Dishwasher, Disposal, Dryer, Microwave, Oven, Refrigerator, Washer
Laundry In Unit
Exterior
Exterior Feature Gas Valve, Private Yard
Parking Features 220 Volts, Concrete, Oversized
Garage Spaces 2.0
Fence Full
Utilities Available Cable Available, Electricity Connected, Internet Access (Wired), Natural Gas Connected
Roof Type Composition
Total Parking Spaces 2
Garage Yes
Building
Lot Description Irrigated, Landscaped, Level, Many Trees, Master Planned, Sprinklers In Front, Sprinklers In Rear
Foundation Slab
Sewer Public Sewer
Water Public
Level or Stories One
Structure Type Frame, Other
Schools
Elementary Schools Red Hawk
Middle Schools Erie
High Schools Erie
School District St. Vrain Valley Re-1J
Others
Senior Community No
Ownership Individual
Acceptable Financing 1031 Exchange, Cash, Conventional, FHA, VA Loan
Listing Terms 1031 Exchange, Cash, Conventional, FHA, VA Loan
Special Listing Condition None
Pets Allowed Cats OK, Dogs OK
Read Less
Want to know what your home might be worth? Contact us for a FREE valuation!

Our team is ready to help you sell your home for the highest possible price ASAP

© 2025 METROLIST, INC., DBA RECOLORADO® – All Rights Reserved
6455 S. Yosemite St., Suite 500 Greenwood Village, CO 80111 USA
Bought with Regal Realtors Colorado
GET MORE INFORMATION





