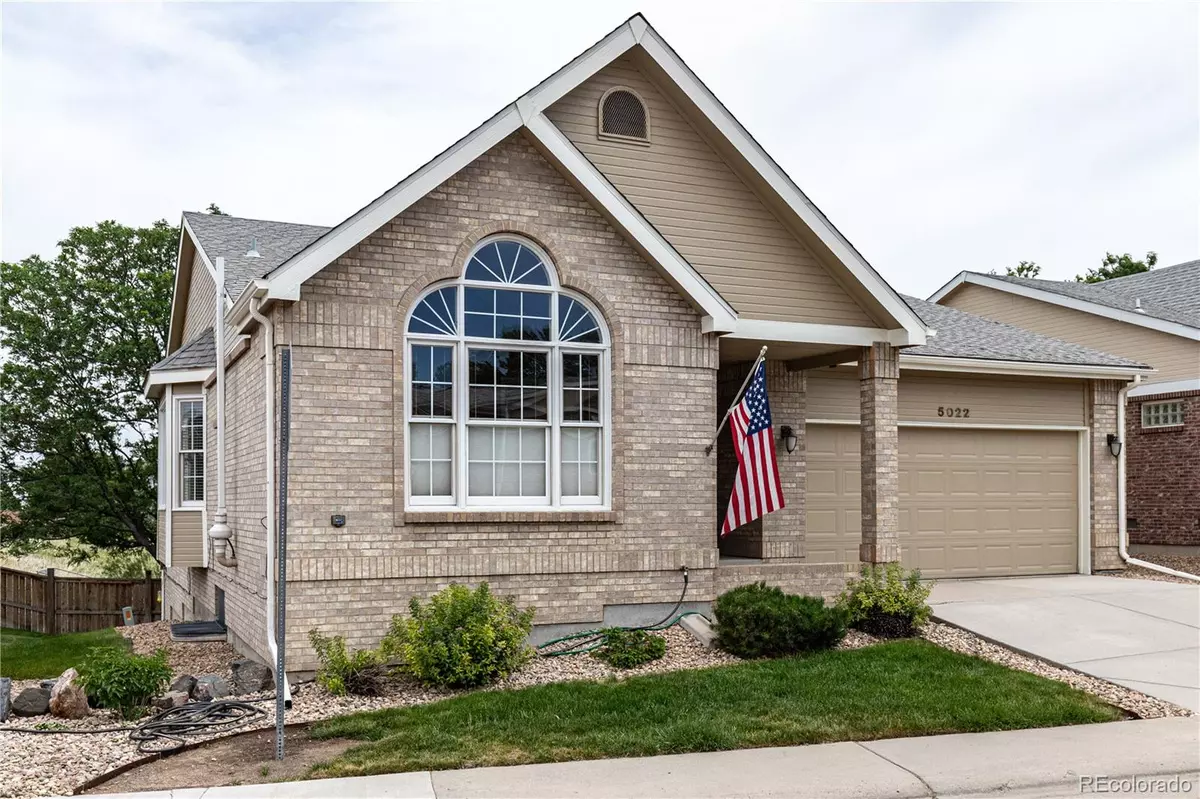$625,000
$625,000
For more information regarding the value of a property, please contact us for a free consultation.
5022 Greenwich DR Highlands Ranch, CO 80130
3 Beds
3 Baths
3,273 SqFt
Key Details
Sold Price $625,000
Property Type Single Family Home
Sub Type Single Family Residence
Listing Status Sold
Purchase Type For Sale
Square Footage 3,273 sqft
Price per Sqft $190
Subdivision The Retreat
MLS Listing ID 7930929
Sold Date 01/19/23
Style Traditional
Bedrooms 3
Full Baths 1
Three Quarter Bath 2
Condo Fees $73
HOA Fees $6/ann
HOA Y/N Yes
Abv Grd Liv Area 1,896
Originating Board recolorado
Year Built 1993
Annual Tax Amount $3,103
Tax Year 2021
Acres 0.08
Property Description
Welcome a great Ranch home in The Retreat at Highlands Ranch, a coveted 55+ community! This detached patio residence on a corner lot backs to a greenbelt offering privacy and an immense quiet. You have a convenient location close to trails, parks, the Links Golf Course & Gleneagles Recreation Center, just minutes to shopping and restaurants. Inside you are greeted by an open vaulted floor plan, plentiful natural light and views of open space. From the kitchen step outside to the large covered deck overlooking the greenbelt, perfect for enjoying your morning coffee or evening dinner alfresco. The ample living area is great for entertaining, especially the roomy eat-in kitchen with plentiful cabinets, Granite counters & center wood island for meal prep. The spacious main floor primary bedroom offers large windows and a walk-in closet with en-suite bath, dual sinks. A secondary bedroom on the main can be used as an office if you wish to work from home. The expansive finished walkout basement is amazing! It features a huge Rec/Family room with access to the patio, gas fireplace, kitchenette, bedroom & 3/4 bath, plus a spacious storage room. The HOA is responsible for exterior maintenance, snow removal, trash & recycling, and as an HRCA member enjoy access to four state-of-the-art recreation centers with workout facilities, events/classes, basketball, sports courts and trails in the Backcountry Wilderness. Welcome to your new home!
Location
State CO
County Douglas
Zoning PDU
Rooms
Basement Full, Walk-Out Access
Main Level Bedrooms 2
Interior
Interior Features Built-in Features, Eat-in Kitchen, Entrance Foyer, Granite Counters, Kitchen Island, Open Floorplan, Primary Suite, Vaulted Ceiling(s), Walk-In Closet(s)
Heating Forced Air, Natural Gas
Cooling Central Air
Flooring Carpet, Laminate, Tile
Fireplaces Number 1
Fireplaces Type Family Room, Gas, Gas Log
Fireplace Y
Appliance Dishwasher, Disposal, Gas Water Heater, Humidifier, Microwave, Oven, Range, Trash Compactor
Laundry In Unit
Exterior
Exterior Feature Private Yard, Rain Gutters
Parking Features Finished
Garage Spaces 2.0
Fence Partial
Utilities Available Cable Available, Electricity Connected, Internet Access (Wired), Natural Gas Connected
Roof Type Composition
Total Parking Spaces 2
Garage Yes
Building
Lot Description Corner Lot, Greenbelt, Master Planned, Near Public Transit, Sprinklers In Front, Sprinklers In Rear
Foundation Concrete Perimeter
Sewer Public Sewer
Water Public
Level or Stories One
Structure Type Brick, Frame, Wood Siding
Schools
Elementary Schools Fox Creek
Middle Schools Cresthill
High Schools Highlands Ranch
School District Douglas Re-1
Others
Senior Community Yes
Ownership Corporation/Trust
Acceptable Financing Cash, Conventional, FHA, VA Loan
Listing Terms Cash, Conventional, FHA, VA Loan
Special Listing Condition None
Pets Allowed Cats OK, Dogs OK
Read Less
Want to know what your home might be worth? Contact us for a FREE valuation!

Our team is ready to help you sell your home for the highest possible price ASAP

© 2025 METROLIST, INC., DBA RECOLORADO® – All Rights Reserved
6455 S. Yosemite St., Suite 500 Greenwood Village, CO 80111 USA
Bought with West and Main Homes Inc
GET MORE INFORMATION





