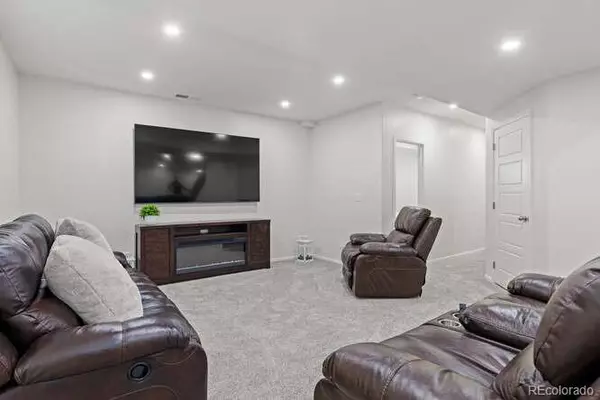$690,000
$699,999
1.4%For more information regarding the value of a property, please contact us for a free consultation.
20495 Northern Pine AVE Parker, CO 80134
5 Beds
4 Baths
3,200 SqFt
Key Details
Sold Price $690,000
Property Type Single Family Home
Sub Type Single Family Residence
Listing Status Sold
Purchase Type For Sale
Square Footage 3,200 sqft
Price per Sqft $215
Subdivision Pine Bluffs
MLS Listing ID 4349214
Sold Date 01/18/23
Style Traditional
Bedrooms 5
Full Baths 2
Half Baths 1
Three Quarter Bath 1
Condo Fees $125
HOA Fees $125/mo
HOA Y/N Yes
Abv Grd Liv Area 2,277
Originating Board recolorado
Year Built 2014
Annual Tax Amount $3,905
Tax Year 2021
Acres 0.14
Property Description
Welcome to this beautiful home in Pine Bluffs! A great location that is walking distance to the pool and Pine Bluffs Plaza as well as views of the mountains from the back deck. This home is perfect for entertaining with an open floor plan and finished basement. The spacious gourmet kitchen comes equipped with stainless steel appliances that includes double ovens, gas cooktop, pot filler, granite countertops, hardwood floors and plenty of cabinet space. Right next to the kitchen you will find an easily accessible pantry, half bath, and built in office nook. In addition to the built in office nook, there is a bonus room on the main level that can be used as an office or a formal living room. Upstairs you will find the master bedroom, master bath, two additional rooms and another full bathroom. The master bath comes with Jack and Jill sinks that are separated by a large soaking tub. Connected to the master bathroom, you will find a full sized walk in closet big enough for two! The basement was just finished in March of 2022. Here you will find a giant family room, two more bedrooms, extra storage space, and a full bathroom. Lastly, the garage comes equipped with 220v outlet and all gardening areas have built in drip lines. This is a house you wont want to miss out on!
Location
State CO
County Douglas
Rooms
Basement Finished
Interior
Interior Features Built-in Features, Ceiling Fan(s), Eat-in Kitchen, Five Piece Bath, Granite Counters, High Ceilings, High Speed Internet, Jack & Jill Bathroom, Kitchen Island, Open Floorplan, Pantry, Primary Suite, Smoke Free, Vaulted Ceiling(s), Walk-In Closet(s)
Heating Forced Air
Cooling Central Air
Flooring Carpet, Tile, Wood
Fireplaces Number 1
Fireplaces Type Gas, Living Room
Fireplace Y
Appliance Convection Oven, Cooktop, Dishwasher, Disposal, Double Oven, Freezer, Gas Water Heater, Microwave, Range, Range Hood, Refrigerator, Self Cleaning Oven, Smart Appliances, Sump Pump
Laundry In Unit
Exterior
Exterior Feature Balcony, Lighting, Private Yard, Rain Gutters
Parking Features 220 Volts, Driveway-Heated, Electric Vehicle Charging Station(s), Floor Coating, Insulated Garage
Garage Spaces 2.0
Fence Full
Roof Type Architecural Shingle
Total Parking Spaces 2
Garage Yes
Building
Lot Description Landscaped, Many Trees, Master Planned, Sprinklers In Front, Sprinklers In Rear
Foundation Concrete Perimeter, Structural
Sewer Public Sewer
Water Public
Level or Stories Two
Structure Type Brick, Concrete, Frame, Steel, Wood Siding
Schools
Elementary Schools Iron Horse
Middle Schools Cimarron
High Schools Legend
School District Douglas Re-1
Others
Senior Community No
Ownership Agent Owner
Acceptable Financing 1031 Exchange, Cash, Conventional, FHA, Jumbo, VA Loan
Listing Terms 1031 Exchange, Cash, Conventional, FHA, Jumbo, VA Loan
Special Listing Condition None
Pets Allowed Cats OK, Dogs OK
Read Less
Want to know what your home might be worth? Contact us for a FREE valuation!

Our team is ready to help you sell your home for the highest possible price ASAP

© 2025 METROLIST, INC., DBA RECOLORADO® – All Rights Reserved
6455 S. Yosemite St., Suite 500 Greenwood Village, CO 80111 USA
Bought with LIV Sotheby's International Realty
GET MORE INFORMATION





