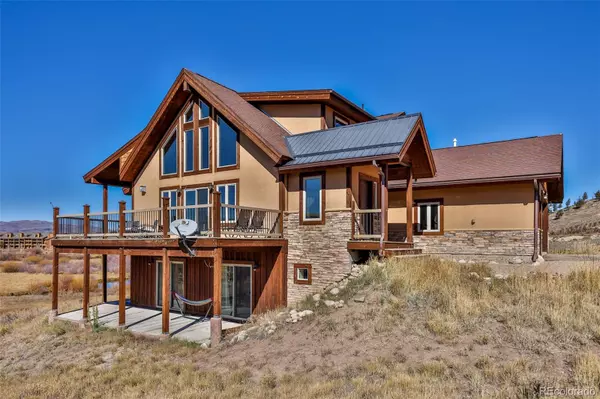$1,020,000
$1,100,000
7.3%For more information regarding the value of a property, please contact us for a free consultation.
65 Gcr #8930 DR Granby, CO 80446
4 Beds
4 Baths
3,280 SqFt
Key Details
Sold Price $1,020,000
Property Type Single Family Home
Sub Type Single Family Residence
Listing Status Sold
Purchase Type For Sale
Square Footage 3,280 sqft
Price per Sqft $310
Subdivision Innsbruck
MLS Listing ID 6829294
Sold Date 01/12/23
Style Traditional
Bedrooms 4
Full Baths 3
Half Baths 1
Condo Fees $24
HOA Fees $24/mo
HOA Y/N Yes
Abv Grd Liv Area 2,003
Originating Board recolorado
Year Built 2007
Annual Tax Amount $3,099
Tax Year 2021
Acres 0.29
Property Description
Newley updated house with mountain modern style in Granby Ranch, about one mile from the resort base with downtown Granby about 3 miles away. Centrally located between Winter Park (19 miles) and Grand Lake and the entrance to Rocky Mountain National Park (18 miles). It is in a quiet cul-de-sac with no traffic and good space between neighbors and backs to expansive mountain views and a pond. It is fully furnished and equipped w/much of the furniture having been replaced in 2022 and ready for move in personal use or as short-term rental investment. Limited use as a short-term rental since February 2022. Rental history & reviews are available. 3 story home with 2 car oversized heated garage, 4 bd, 3.75 bath, open great room, 2 kitchens, loft space, game room, & laundry/mud room. Large great room w/vaulted ceilings, lots of windows with mountain views. Fully equipped chef's kitchen including 36” professional stove, island with prep sink, and lots of usable counter and cabinet space. Dining area seating for up to 10 at table + 4 at counter. Gas fireplace. 65” TV with surround sound. Access to large wrap around partially covered deck, big grill with natural gas hookup. Half bath. 2 oversize master suites, each with mountain views & sitting area. Main level suite has bathroom w/shower and jetted tub & walk in closet. Upstairs suite has walkout balcony, two walk in closets, bathroom with 2 sinks, shower, & jetted tub. Both have king beds with all new furniture and TVs. Loft space upstairs overlooks main living area with mountain views & has office desk, chair, and trundle bed with two twin beds.
Lower level includes a full bathroom. Bedroom with walk in closet, king bed, TV, & access to patio. Large bunk room with 2 queen beds, a sofa, foosball table, 65” TV, & patio access. Fully-equipped second kitchen. Large game room w/pool table, TV, bar table/chairs, and access to a private 7-person hot tub w/mountain views. There is also a large “owner's room” w/storage space.
Location
State CO
County Grand
Zoning AA2
Rooms
Basement Finished, Walk-Out Access
Main Level Bedrooms 1
Interior
Interior Features Ceiling Fan(s), Eat-in Kitchen, Entrance Foyer, Five Piece Bath, High Ceilings, High Speed Internet, Jet Action Tub, Kitchen Island, Laminate Counters, Open Floorplan, Radon Mitigation System, Smoke Free, Hot Tub, Vaulted Ceiling(s), Walk-In Closet(s), Wet Bar
Heating Forced Air
Cooling None
Flooring Carpet, Laminate, Tile
Fireplaces Type Family Room, Gas
Fireplace N
Appliance Dishwasher, Disposal, Dryer, Microwave, Oven, Refrigerator, Self Cleaning Oven, Washer
Exterior
Exterior Feature Balcony, Barbecue, Gas Grill, Gas Valve, Lighting, Spa/Hot Tub
Parking Features Heated Garage, Oversized
Garage Spaces 2.0
Fence None
Utilities Available Electricity Connected, Natural Gas Connected, Phone Available
Waterfront Description Pond
View Meadow, Mountain(s)
Roof Type Composition
Total Parking Spaces 2
Garage Yes
Building
Foundation Slab
Sewer Public Sewer
Water Public
Level or Stories Three Or More
Structure Type Stucco, Wood Siding
Schools
Elementary Schools Granby
Middle Schools East Grand
High Schools Middle Park
School District East Grand 2
Others
Senior Community No
Ownership Individual
Acceptable Financing 1031 Exchange, Cash, Conventional, FHA, VA Loan
Listing Terms 1031 Exchange, Cash, Conventional, FHA, VA Loan
Special Listing Condition None
Read Less
Want to know what your home might be worth? Contact us for a FREE valuation!

Our team is ready to help you sell your home for the highest possible price ASAP

© 2025 METROLIST, INC., DBA RECOLORADO® – All Rights Reserved
6455 S. Yosemite St., Suite 500 Greenwood Village, CO 80111 USA
Bought with Keller Williams Advantage Realty LLC
GET MORE INFORMATION





