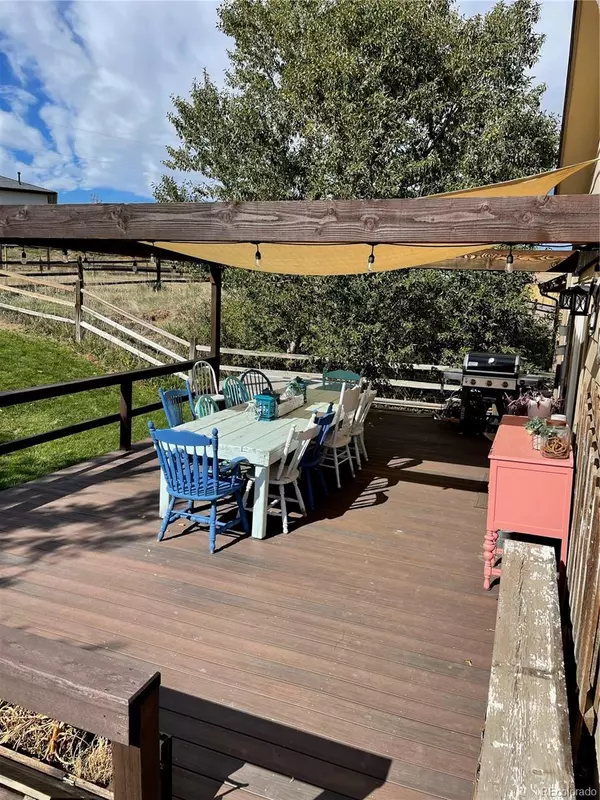$875,000
$875,000
For more information regarding the value of a property, please contact us for a free consultation.
6941 S Gibraltar WAY Centennial, CO 80016
4 Beds
4 Baths
2,857 SqFt
Key Details
Sold Price $875,000
Property Type Single Family Home
Sub Type Single Family Residence
Listing Status Sold
Purchase Type For Sale
Square Footage 2,857 sqft
Price per Sqft $306
Subdivision Antelope
MLS Listing ID 2920510
Sold Date 12/30/22
Style Traditional
Bedrooms 4
Full Baths 3
Three Quarter Bath 1
Condo Fees $350
HOA Fees $29/ann
HOA Y/N Yes
Abv Grd Liv Area 2,857
Originating Board recolorado
Year Built 1979
Annual Tax Amount $7,086
Tax Year 2021
Lot Size 3 Sqft
Acres 3.48
Property Description
Looking for some acreage but still want to be close to amenities? Considering multi-generational living or want to supplement your mortgage payment with an on-site rental? Always dreamed of having horses? Look no further! This exceptional home on nearly 4 acres of equestrian property features a fantastic primary 3 bed, 2.5 bath home connected by breezeway to a spectacular 1 bed, 1 bath mother-in-law suite/guest house. The interior of the home showcases a fully updated kitchen with white shaker cabinets, solid surface granite countertops, stainless steel appliances and, as an added bonus, a commercial grade ice maker for all the entertaining you'll be doing in this beautifully renovated space. The open floorplan provides direct access to the dining and living room, which both flow seamlessly to the spacious decks that surround the home on three sides. A classic red barn sits poetically in the gently sloped pasture offering endless options for use for your domestic animals, storage, a studio, gameroom or whatever fits your needs best! You'll also love the garden, the additional storage shed, the landscaped front yard and all the parking space for your toys! No need to choose between a boat, RV or ATV's - bring them all here and still have plenty of room for storage & play. Upgrades include the following: 2 yr old high efficiency heat pump (heat & A/C) in main house; guesthouse has 2 A/C wall units and baseboard heating; new opener for garage door - wifi controlled; and hot water heater is brand new.
Mother-in-law unit/guesthouse is currently rented at $1500/month (lease will not transfer at closing). You don't want to miss this opportunity to own your little slice of country in the city! Showings begin Friday, 10/21!
Location
State CO
County Arapahoe
Rooms
Basement Bath/Stubbed, Unfinished
Main Level Bedrooms 1
Interior
Interior Features Ceiling Fan(s), Granite Counters, Kitchen Island, Smoke Free, Solid Surface Counters
Heating Baseboard, Forced Air, Heat Pump, Wood Stove
Cooling Central Air
Flooring Carpet, Tile, Wood
Fireplaces Number 2
Fireplaces Type Living Room, Other, Wood Burning, Wood Burning Stove
Fireplace Y
Appliance Dishwasher, Disposal, Microwave, Range, Refrigerator, Washer
Exterior
Exterior Feature Garden, Private Yard
Parking Features Driveway-Gravel, Exterior Access Door, Storage
Garage Spaces 2.0
Fence Partial
Utilities Available Cable Available, Electricity Connected, Natural Gas Available
Roof Type Composition
Total Parking Spaces 6
Garage Yes
Building
Lot Description Level, Sloped, Sprinklers In Front, Suitable For Grazing
Sewer Septic Tank
Water Well
Level or Stories Two
Structure Type Wood Siding
Schools
Elementary Schools Creekside
Middle Schools Liberty
High Schools Grandview
School District Cherry Creek 5
Others
Senior Community No
Ownership Individual
Acceptable Financing Cash, Conventional, FHA, Jumbo, VA Loan
Listing Terms Cash, Conventional, FHA, Jumbo, VA Loan
Special Listing Condition None
Pets Allowed Yes
Read Less
Want to know what your home might be worth? Contact us for a FREE valuation!

Our team is ready to help you sell your home for the highest possible price ASAP

© 2025 METROLIST, INC., DBA RECOLORADO® – All Rights Reserved
6455 S. Yosemite St., Suite 500 Greenwood Village, CO 80111 USA
Bought with Keller Williams Preferred Realty
GET MORE INFORMATION





