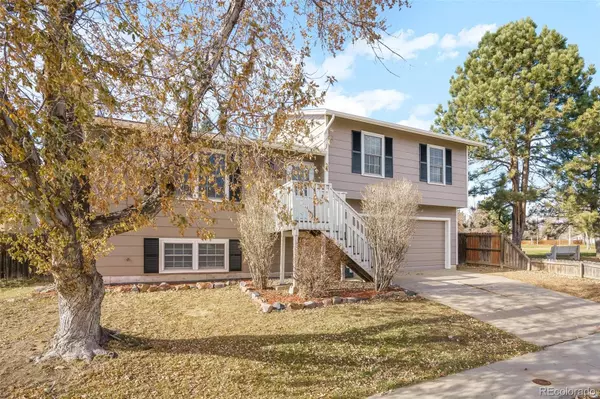$500,000
$495,000
1.0%For more information regarding the value of a property, please contact us for a free consultation.
12961 S Princess CIR Broomfield, CO 80020
4 Beds
2 Baths
1,661 SqFt
Key Details
Sold Price $500,000
Property Type Single Family Home
Sub Type Single Family Residence
Listing Status Sold
Purchase Type For Sale
Square Footage 1,661 sqft
Price per Sqft $301
Subdivision Westlake
MLS Listing ID 2958281
Sold Date 12/29/22
Style Traditional
Bedrooms 4
Full Baths 2
HOA Y/N No
Abv Grd Liv Area 1,661
Originating Board recolorado
Year Built 1980
Annual Tax Amount $3,082
Tax Year 2021
Acres 0.14
Property Description
Welcome to this adorable home located in the heart of The Westlake Community in Broomfield ~ Just Off 128th and Lowell, this home backs up to Pinion Park and is just a few minutes walk to the amazing Broomfield commons soccer fields, playground, dog park, huge open space and the Paul Derda Rec Center ~ Built in 1980, this multi-level home offers 3 bedrooms and 1 full bath on the upper level ~ A spacious family room, dining area and upgraded kitchen on the main level and a 4th bedroom, 2nd full bath, laundry area and more living space on the lower level with garden level windows to bring in lots of sunshine ~ Newer Samsung washer and dryer are also included ~ The exterior has been brought to life with fresh exterior paint and a spacious backyard awaiting your personal touches ~New water heater, refinished decks, radon mitigation system and AC ~ This is a GREAT home in a GREAT location ~ Please take the time to come see it ~ www.12961sPrincessCir.com ~
Location
State CO
County Broomfield
Zoning R-PUD
Rooms
Basement Daylight, Finished, Interior Entry, Partial
Interior
Interior Features Ceiling Fan(s), Granite Counters, Pantry, Radon Mitigation System, Walk-In Closet(s)
Heating Forced Air
Cooling Central Air
Flooring Carpet, Laminate, Tile
Fireplaces Number 1
Fireplaces Type Family Room, Living Room, Wood Burning
Equipment Satellite Dish
Fireplace Y
Appliance Dishwasher, Dryer, Gas Water Heater, Microwave, Oven, Refrigerator, Washer
Laundry In Unit
Exterior
Exterior Feature Private Yard
Parking Features Concrete
Garage Spaces 2.0
Fence Full
Utilities Available Cable Available, Electricity Connected, Natural Gas Connected
Roof Type Composition
Total Parking Spaces 2
Garage Yes
Building
Lot Description Level
Foundation Slab
Sewer Public Sewer
Water Public
Level or Stories Multi/Split
Structure Type Frame
Schools
Elementary Schools Centennial
Middle Schools Westlake
High Schools Legacy
School District Adams 12 5 Star Schl
Others
Senior Community No
Ownership Individual
Acceptable Financing Cash, Conventional, FHA, VA Loan
Listing Terms Cash, Conventional, FHA, VA Loan
Special Listing Condition None
Read Less
Want to know what your home might be worth? Contact us for a FREE valuation!

Our team is ready to help you sell your home for the highest possible price ASAP

© 2024 METROLIST, INC., DBA RECOLORADO® – All Rights Reserved
6455 S. Yosemite St., Suite 500 Greenwood Village, CO 80111 USA
Bought with Madison & Company Properties
GET MORE INFORMATION





