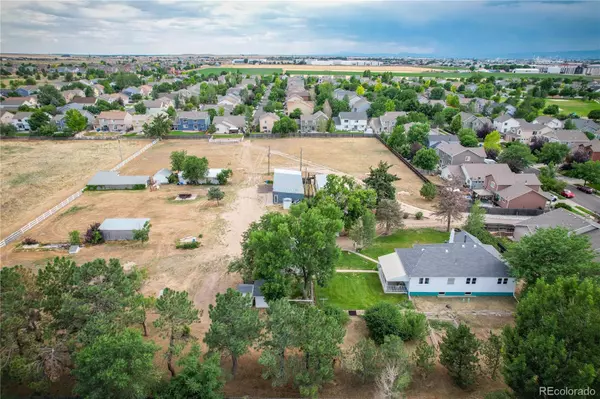$700,000
$695,000
0.7%For more information regarding the value of a property, please contact us for a free consultation.
11482 Kenton ST Commerce City, CO 80640
4 Beds
1 Bath
2,225 SqFt
Key Details
Sold Price $700,000
Property Type Single Family Home
Sub Type Single Family Residence
Listing Status Sold
Purchase Type For Sale
Square Footage 2,225 sqft
Price per Sqft $314
Subdivision River Run
MLS Listing ID 5722145
Sold Date 12/29/22
Style Traditional
Bedrooms 4
Full Baths 1
HOA Y/N No
Abv Grd Liv Area 1,505
Originating Board recolorado
Year Built 1949
Annual Tax Amount $148
Tax Year 2021
Lot Size 3 Sqft
Acres 3.18
Property Description
Back on market! Updated and price improvement! Country living in the city! Charming farmhouse nestled in the River Run neighborhood on 3.18 acres. The acreage offers lots of potential for toys, hobbies or livestock. There is a huge workshop, grain mill, chicken coop, sheds and mobile home also situated on property! This home has 3 bedrooms/1 bath all conveniently located on the main floor. The home has good bones with only one owner. All trim and doors are original craftsmanship. Retro kitchen includes eat in area with all appliances included. Dining area is open to living room for easy entertaining! The cozy wood stove is perfect for chilly nights. The sunroom is a great addition for you to relax and restore. The basement has tons of storage, bedroom and work area with washer/dryer hookups. The lush lawn with mature landscaping is perfect to chill and grill. Newer roof, furnace and water heater. Additional water tap on property. Located on property is remodeled mobile home (3 bedroom/1 bath) which could be great rental income! No HOA. Quick access to Highway 85, 22 minutes to DIA, 25 minutes to downtown. This is a rare opportunity! https://www.youtube.com/embed/pGk2cjrPEPI
Location
State CO
County Adams
Zoning RES-NEC
Rooms
Basement Crawl Space, Partial
Main Level Bedrooms 3
Interior
Interior Features Ceiling Fan(s), Eat-in Kitchen, High Speed Internet, Laminate Counters, Smoke Free, Utility Sink, Walk-In Closet(s)
Heating Forced Air
Cooling Central Air
Flooring Carpet, Linoleum, Tile
Fireplaces Number 1
Fireplaces Type Living Room, Wood Burning Stove
Fireplace Y
Appliance Cooktop, Dishwasher, Refrigerator, Self Cleaning Oven
Exterior
Exterior Feature Dog Run, Fire Pit, Private Yard, Rain Gutters
Parking Features Circular Driveway, Concrete
Garage Spaces 1.0
Fence Fenced Pasture, Partial
Utilities Available Cable Available, Electricity Available, Internet Access (Wired), Phone Available
Roof Type Composition
Total Parking Spaces 1
Garage No
Building
Lot Description Ditch, Many Trees, Open Space, Sprinklers In Front, Sprinklers In Rear
Sewer Community Sewer
Water Public
Level or Stories One
Structure Type Frame
Schools
Elementary Schools John W. Thimmig
Middle Schools Prairie View
High Schools Prairie View
School District School District 27-J
Others
Senior Community No
Ownership Estate
Acceptable Financing Cash, Conventional
Listing Terms Cash, Conventional
Special Listing Condition None
Read Less
Want to know what your home might be worth? Contact us for a FREE valuation!

Our team is ready to help you sell your home for the highest possible price ASAP

© 2024 METROLIST, INC., DBA RECOLORADO® – All Rights Reserved
6455 S. Yosemite St., Suite 500 Greenwood Village, CO 80111 USA
Bought with AMERICAN DREAM REALTY LLC
GET MORE INFORMATION





