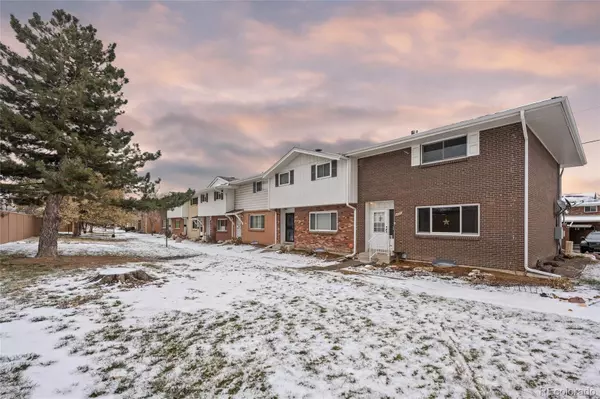$380,000
$380,000
For more information regarding the value of a property, please contact us for a free consultation.
4052 S Yosemite ST Denver, CO 80237
4 Beds
4 Baths
2,075 SqFt
Key Details
Sold Price $380,000
Property Type Townhouse
Sub Type Townhouse
Listing Status Sold
Purchase Type For Sale
Square Footage 2,075 sqft
Price per Sqft $183
Subdivision Cherry Creek Townhomes
MLS Listing ID 7753802
Sold Date 12/29/22
Bedrooms 4
Full Baths 1
Half Baths 1
Three Quarter Bath 2
Condo Fees $230
HOA Fees $230/mo
HOA Y/N Yes
Abv Grd Liv Area 1,440
Originating Board recolorado
Year Built 1966
Annual Tax Amount $1,088
Tax Year 2021
Property Description
A Rare 2 story Corner-unit townhome with a finished basement now available. The Corner-unit location allows for a more private fenced covered patio, 2 dedicated covered parking spaces outside your back patio and semi-private front yard. You enter into your kitchen and dining area off your patio making for a great entertaining environment during the summer months. The basement has 1 bedroom, family room, ¾ bathroom and a storage room or work space. The second floor features the master bedroom with a walk-in closet and master bath, 2 additional bedrooms and a full bathroom. This townhouse has been well cared for that incudes newer pella windows, furnace and gas water heater it just awaits your personal touches and style. Enjoy the Clubhouse, community garden and pool that Cherry Creek Townhomes offers. You couldn't ask for a better location with its proximity to the Cherry Creek Trail, and Dayton Light Rail Station, Cherry Creek Reservoir /State Park, Kennedy Golf Course and Dog Park and I-225 if you need to get to Denver International Airport or Denver Tech Center.
Location
State CO
County Denver
Zoning S-TH-2.5
Rooms
Basement Full
Interior
Heating Forced Air
Cooling Central Air
Fireplace N
Appliance Dishwasher, Dryer, Gas Water Heater, Microwave, Refrigerator, Washer
Exterior
Exterior Feature Rain Gutters
Roof Type Composition
Total Parking Spaces 2
Garage No
Building
Sewer Public Sewer
Level or Stories Two
Structure Type Brick
Schools
Elementary Schools Joe Shoemaker
Middle Schools Hamilton
High Schools Thomas Jefferson
School District Denver 1
Others
Senior Community No
Ownership Individual
Acceptable Financing Cash, Conventional, FHA
Listing Terms Cash, Conventional, FHA
Special Listing Condition None
Pets Allowed Cats OK, Dogs OK
Read Less
Want to know what your home might be worth? Contact us for a FREE valuation!

Our team is ready to help you sell your home for the highest possible price ASAP

© 2025 METROLIST, INC., DBA RECOLORADO® – All Rights Reserved
6455 S. Yosemite St., Suite 500 Greenwood Village, CO 80111 USA
Bought with Redfin Corporation
GET MORE INFORMATION





