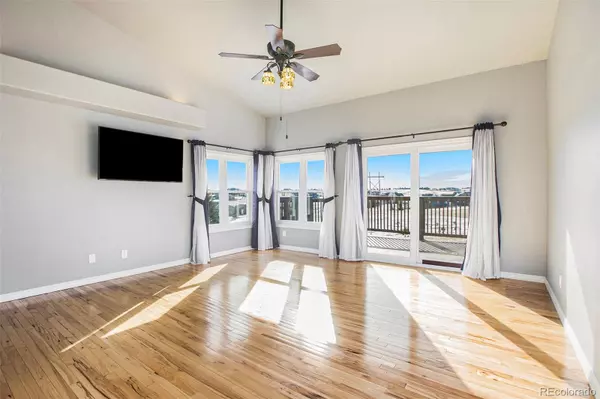$875,000
$850,000
2.9%For more information regarding the value of a property, please contact us for a free consultation.
1818 Penny Royal CT Monument, CO 80132
4 Beds
5 Baths
5,544 SqFt
Key Details
Sold Price $875,000
Property Type Single Family Home
Sub Type Single Family Residence
Listing Status Sold
Purchase Type For Sale
Square Footage 5,544 sqft
Price per Sqft $157
Subdivision Kings Deer Highlands
MLS Listing ID 9086491
Sold Date 12/27/22
Bedrooms 4
Full Baths 3
Half Baths 2
Condo Fees $316
HOA Fees $26/ann
HOA Y/N Yes
Abv Grd Liv Area 2,955
Originating Board recolorado
Year Built 2001
Annual Tax Amount $3,893
Tax Year 2021
Lot Size 2 Sqft
Acres 2.5
Property Description
Welcome home to this stunning ranch home that sits on 2.5 acres and boasts breathtaking mountain views! Backing to the Kings Deer luxury golf course, this spacious custom-built home is perfect for family gatherings and parties with friends. Views of Pikes Peak and the front range are visible from almost any room in the house. The private master deck is perfect for enjoying your morning coffee while admiring the beauty of Colorado's landscape. The fully enclosed sunroom off the kitchen means you can enjoy the scenery year-round! The 4-car garage with built-in storage has plenty of space for your vehicles and all your hobbies, projects and motor toys. The basement includes a custom theater ready for movie night as well as plenty of space for a pool table, ping-pong, and cards. Don't miss out on this one!
Location
State CO
County El Paso
Zoning PUD
Rooms
Basement Finished, Full, Walk-Out Access
Main Level Bedrooms 2
Interior
Interior Features Breakfast Nook, Built-in Features, Ceiling Fan(s), Eat-in Kitchen, Entrance Foyer, Five Piece Bath, Granite Counters, High Ceilings, Kitchen Island, Open Floorplan, Primary Suite, Utility Sink, Vaulted Ceiling(s), Wired for Data
Heating Radiant, Solar
Cooling Other
Flooring Carpet, Tile, Wood
Fireplaces Number 1
Fireplaces Type Family Room, Gas
Equipment Home Theater
Fireplace Y
Appliance Dishwasher, Disposal, Microwave, Oven, Range
Laundry In Unit
Exterior
Exterior Feature Private Yard, Water Feature
Parking Features Circular Driveway, Concrete, Dry Walled, Exterior Access Door, Lighted, Oversized, Storage
Garage Spaces 4.0
Fence None
View Golf Course, Mountain(s)
Roof Type Composition
Total Parking Spaces 4
Garage Yes
Building
Lot Description Landscaped, Meadow, On Golf Course
Sewer Septic Tank
Water Well
Level or Stories One
Structure Type Frame, Stucco
Schools
Elementary Schools Prairie Winds
Middle Schools Lewis-Palmer
High Schools Palmer Ridge
School District Lewis-Palmer 38
Others
Senior Community No
Ownership Individual
Acceptable Financing Cash, Conventional, Jumbo, VA Loan
Listing Terms Cash, Conventional, Jumbo, VA Loan
Special Listing Condition None
Pets Allowed Cats OK, Dogs OK, Yes
Read Less
Want to know what your home might be worth? Contact us for a FREE valuation!

Our team is ready to help you sell your home for the highest possible price ASAP

© 2024 METROLIST, INC., DBA RECOLORADO® – All Rights Reserved
6455 S. Yosemite St., Suite 500 Greenwood Village, CO 80111 USA
Bought with KENNA REAL ESTATE
GET MORE INFORMATION





