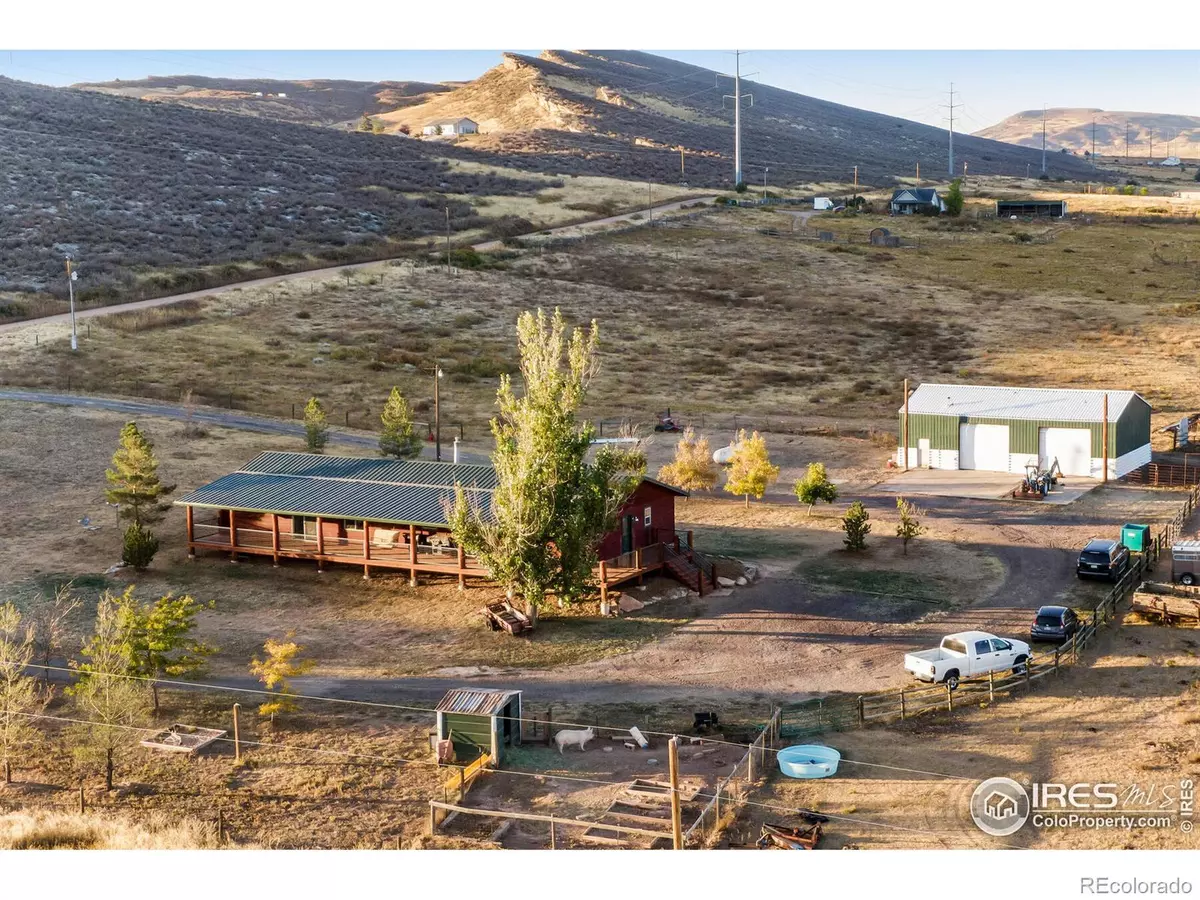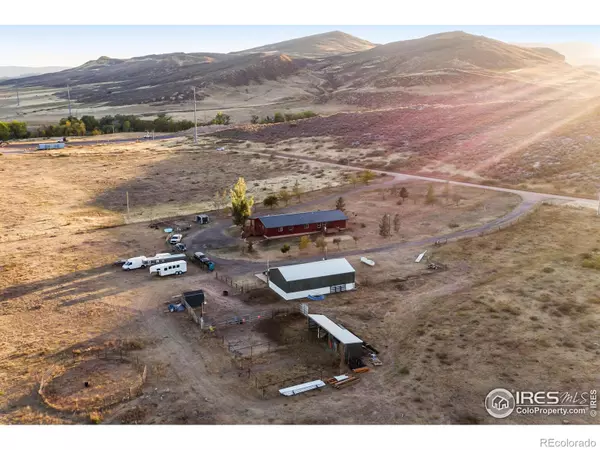$825,000
$839,000
1.7%For more information regarding the value of a property, please contact us for a free consultation.
13134 Starry Night RD Fort Collins, CO 80524
4 Beds
3 Baths
2,984 SqFt
Key Details
Sold Price $825,000
Property Type Single Family Home
Sub Type Single Family Residence
Listing Status Sold
Purchase Type For Sale
Square Footage 2,984 sqft
Price per Sqft $276
Subdivision Na
MLS Listing ID IR952650
Sold Date 12/20/21
Style Contemporary
Bedrooms 4
Full Baths 3
HOA Y/N No
Abv Grd Liv Area 2,416
Originating Board recolorado
Year Built 1994
Annual Tax Amount $3,427
Tax Year 2020
Lot Size 35 Sqft
Acres 35.84
Property Description
Hard to find 35.84 acres w/ Open Zoning, NO HOA & NO METRO TAX. Bring your farm animals or toys. Plenty of outdoor & indoor Boat & RV storage. 1414 sq. ft. detached garage/shop w/ 2 overhead doors, concrete flooring & 220V. 2 loafing sheds, 2 storage sheds & fully fenced. Home features 4832 sq. ft w/ 4 beds & 3 full baths on the main level. Primary bedroom w/ walk-in closet & private 4-piece bath. Main floor laundry, formal dining, office + a huge living room w/ corner fireplace & custom-built entertainment center. Open kitchen w/ gas range, dbl ovens, pantry & all appliances included. Built in 1994 but has been newly updated. Location, Location, Location. Near I-25 & minutes to Old Town Fort Collins. Come see why Fort Collins is frequently voted as one of the best places to live & retire in America. Call for a list of home features, floor plan or to schedule a showing
Location
State CO
County Larimer
Zoning O
Rooms
Basement Full
Main Level Bedrooms 3
Interior
Interior Features Eat-in Kitchen, In-Law Floor Plan, Open Floorplan, Pantry, Primary Suite, Vaulted Ceiling(s), Walk-In Closet(s)
Heating Forced Air, Propane
Cooling Air Conditioning-Room, Ceiling Fan(s)
Flooring Tile, Wood
Fireplaces Type Family Room, Living Room
Equipment Satellite Dish
Fireplace N
Appliance Dishwasher, Disposal, Double Oven, Microwave, Oven, Refrigerator
Laundry In Unit
Exterior
Parking Features Oversized, Oversized Door, RV Access/Parking
Garage Spaces 4.0
Fence Fenced
Utilities Available Cable Available, Electricity Available, Internet Access (Wired)
View Mountain(s), Plains
Roof Type Metal
Total Parking Spaces 4
Building
Lot Description Level, Rolling Slope
Water Well
Level or Stories One
Structure Type Log,Wood Frame
Schools
Elementary Schools Eyestone
Middle Schools Wellington
High Schools Poudre
School District Poudre R-1
Others
Ownership Individual
Acceptable Financing Cash, Conventional, VA Loan
Listing Terms Cash, Conventional, VA Loan
Read Less
Want to know what your home might be worth? Contact us for a FREE valuation!

Our team is ready to help you sell your home for the highest possible price ASAP

© 2025 METROLIST, INC., DBA RECOLORADO® – All Rights Reserved
6455 S. Yosemite St., Suite 500 Greenwood Village, CO 80111 USA
Bought with C3 Real Estate Solutions, LLC
GET MORE INFORMATION





