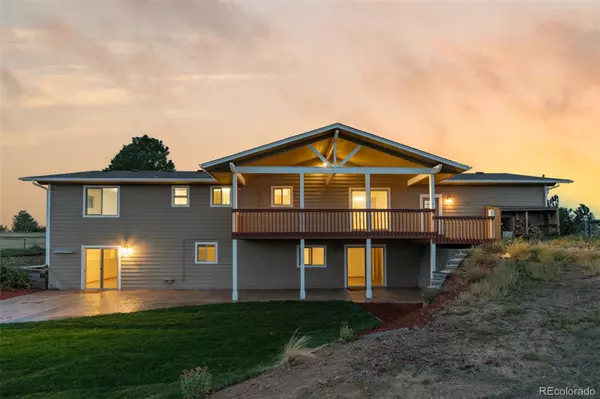$883,000
$875,000
0.9%For more information regarding the value of a property, please contact us for a free consultation.
144 N Rocky Cliff TRL Franktown, CO 80116
4 Beds
3 Baths
3,020 SqFt
Key Details
Sold Price $883,000
Property Type Single Family Home
Sub Type Single Family Residence
Listing Status Sold
Purchase Type For Sale
Square Footage 3,020 sqft
Price per Sqft $292
Subdivision Pine Creek West
MLS Listing ID 3374825
Sold Date 12/12/22
Style Rustic Contemporary
Bedrooms 4
Full Baths 2
Three Quarter Bath 1
HOA Y/N No
Abv Grd Liv Area 1,554
Originating Board recolorado
Year Built 1991
Annual Tax Amount $3,836
Tax Year 2021
Lot Size 9 Sqft
Acres 9.0
Property Description
HUGE $25,000 PRICE REDUCTION AND 3.3% BUYER'S AGENT COMMISSION INCENTIVE! Welcome to this beautiful and rustic walk-out ranch acreage property located in the desirable Pine Creek West subdivision in Franktown! Horses are welcome to roam and graze in the spacious 9 cross-fenced acres and pasture area. The 4 stall barn has both an spacious tack room and workshop and provides water and electricity. Seeking equestrians, country folks or anyone who is looking for a bit more space, privacy, and drumroll please.... NO HOA! Step inside this bright & airy and updated 4 bedroom, 3 bathroom 3,000+ sq. ft. walk-out ranch-style home that offers privacy and tranquility yet is just minutes to town! This rustic gem features vaulted ceilings, new wood flooring, new carpet & paint throughout, stainless steel appliances in the upper-level kitchen, gleaming granite countertops, new light fixtures, and a warm and welcoming family room with a gorgeous stacked stone wood-burning fireplace perfect for those snowy Colorado days. The dining area is located just off of the eat-in kitchen and walks out to a spacious covered deck that overlooks the expansive yard and pasture area. Head down the hall to find the Primary Bedroom that boasts a walk-in closet, and en-suite bathroom with a double vanity and linen closet. Rounding out the upper level is a secondary bedroom/office with ensuite bathroom as well. Venture downstairs to the finished walk-out basement complete with two additional bedrooms, bathroom, laundry area and a secondary full kitchen and great room that could be turned into a studio- making it an ideal multi-generational living set-up or nannies quarters. The exterior of the home features several outdoor spaces to enjoy the serenity such as the covered back deck to enjoy your morning cup of coffee, the stamped front patio to take in the stunning sunsets or the lower new stamped patio is another great option for entertaining! Schedule your showing today!
Location
State CO
County Douglas
Zoning LRR
Rooms
Basement Daylight, Exterior Entry, Finished, Full, Walk-Out Access
Main Level Bedrooms 2
Interior
Interior Features Eat-in Kitchen, Granite Counters, High Ceilings, High Speed Internet, In-Law Floor Plan, Open Floorplan, Pantry, Primary Suite
Heating Forced Air, Radiant Floor
Cooling Central Air
Flooring Carpet, Wood
Fireplaces Number 1
Fireplaces Type Wood Burning
Fireplace Y
Appliance Cooktop, Dishwasher, Disposal, Dryer, Oven, Refrigerator, Washer
Exterior
Exterior Feature Balcony, Lighting, Private Yard, Rain Gutters
Parking Features Concrete, Driveway-Dirt, Driveway-Gravel
Garage Spaces 2.0
Fence Fenced Pasture, Full
Utilities Available Cable Available, Electricity Connected, Internet Access (Wired), Natural Gas Connected, Phone Available
Roof Type Composition
Total Parking Spaces 2
Garage Yes
Building
Lot Description Corner Lot, Landscaped, Suitable For Grazing
Foundation Slab
Sewer Septic Tank
Water Well
Level or Stories One
Structure Type Frame
Schools
Elementary Schools Franktown
Middle Schools Sagewood
High Schools Ponderosa
School District Douglas Re-1
Others
Senior Community No
Ownership Individual
Acceptable Financing Cash, Conventional, Jumbo
Listing Terms Cash, Conventional, Jumbo
Special Listing Condition None
Read Less
Want to know what your home might be worth? Contact us for a FREE valuation!

Our team is ready to help you sell your home for the highest possible price ASAP

© 2025 METROLIST, INC., DBA RECOLORADO® – All Rights Reserved
6455 S. Yosemite St., Suite 500 Greenwood Village, CO 80111 USA
Bought with Ed Prather Real Estate
GET MORE INFORMATION





