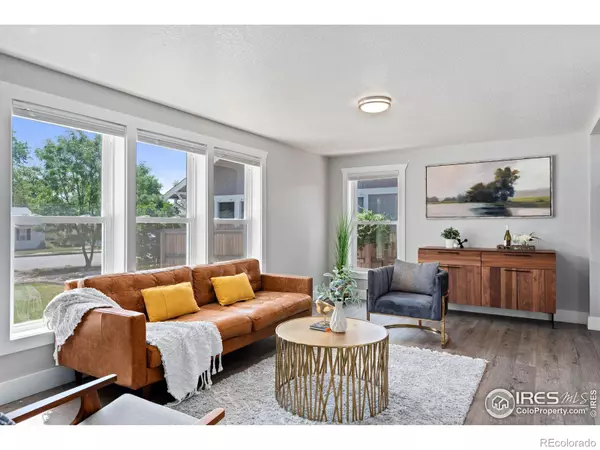$740,000
$730,000
1.4%For more information regarding the value of a property, please contact us for a free consultation.
544 Main ST Erie, CO 80516
5 Beds
3 Baths
3,006 SqFt
Key Details
Sold Price $740,000
Property Type Single Family Home
Sub Type Single Family Residence
Listing Status Sold
Purchase Type For Sale
Square Footage 3,006 sqft
Price per Sqft $246
Subdivision Erie Heights
MLS Listing ID IR972656
Sold Date 12/06/22
Bedrooms 5
Full Baths 2
Three Quarter Bath 1
HOA Y/N No
Abv Grd Liv Area 2,295
Originating Board recolorado
Year Built 1986
Annual Tax Amount $4,151
Tax Year 2021
Acres 0.29
Property Description
Standing proud on a quarter-acre lot, this beautifully remodeled 5-bedroom, 3-bath Old Town Erie home, is perfectly crafted with comfort in mind. You'll enter to find a striking interior characterized by clean lines, soothing accents of white, and an abundance of natural light. The living room sets a welcoming tone with large windows and sleek flooring that extends into an oversized kitchen. With stainless steel appliances, quartz counter tops, recessed lighting, and ample shaker cabinetry space, the avid cook will surely be pleased. In the adjacent dining space, indulge in delicious meals where sliders allow an indoor-outdoor flow. The bedrooms are large in size and include modern features. Among other notable benefits are multiple living spaces to spread out, a finished basement, an attached 2-car garage, and a huge backyard. Plus, you could even add a carriage house, tiny house, or other ADU on this large lot! Even better, the residence's superb location puts you minutes away from schools, shopping, dining, and entertainment on vibrant Briggs St. This fantastic gem could be all yours, so come experience it for yourself!
Location
State CO
County Weld
Zoning OTR
Interior
Interior Features Eat-in Kitchen, Open Floorplan, Walk-In Closet(s)
Heating Forced Air
Cooling Central Air
Flooring Laminate
Fireplace N
Appliance Dishwasher, Disposal, Oven, Refrigerator
Laundry In Unit
Exterior
Garage Spaces 2.0
Fence Fenced, Partial
Utilities Available Electricity Available, Natural Gas Available
Roof Type Composition
Total Parking Spaces 2
Garage Yes
Building
Lot Description Level
Sewer Public Sewer
Water Public
Level or Stories Three Or More
Structure Type Wood Frame
Schools
Elementary Schools Erie
Middle Schools Erie
High Schools Erie
School District St. Vrain Valley Re-1J
Others
Ownership Individual
Acceptable Financing Cash, Conventional, VA Loan
Listing Terms Cash, Conventional, VA Loan
Read Less
Want to know what your home might be worth? Contact us for a FREE valuation!

Our team is ready to help you sell your home for the highest possible price ASAP

© 2025 METROLIST, INC., DBA RECOLORADO® – All Rights Reserved
6455 S. Yosemite St., Suite 500 Greenwood Village, CO 80111 USA
Bought with CO-OP Non-IRES
GET MORE INFORMATION





