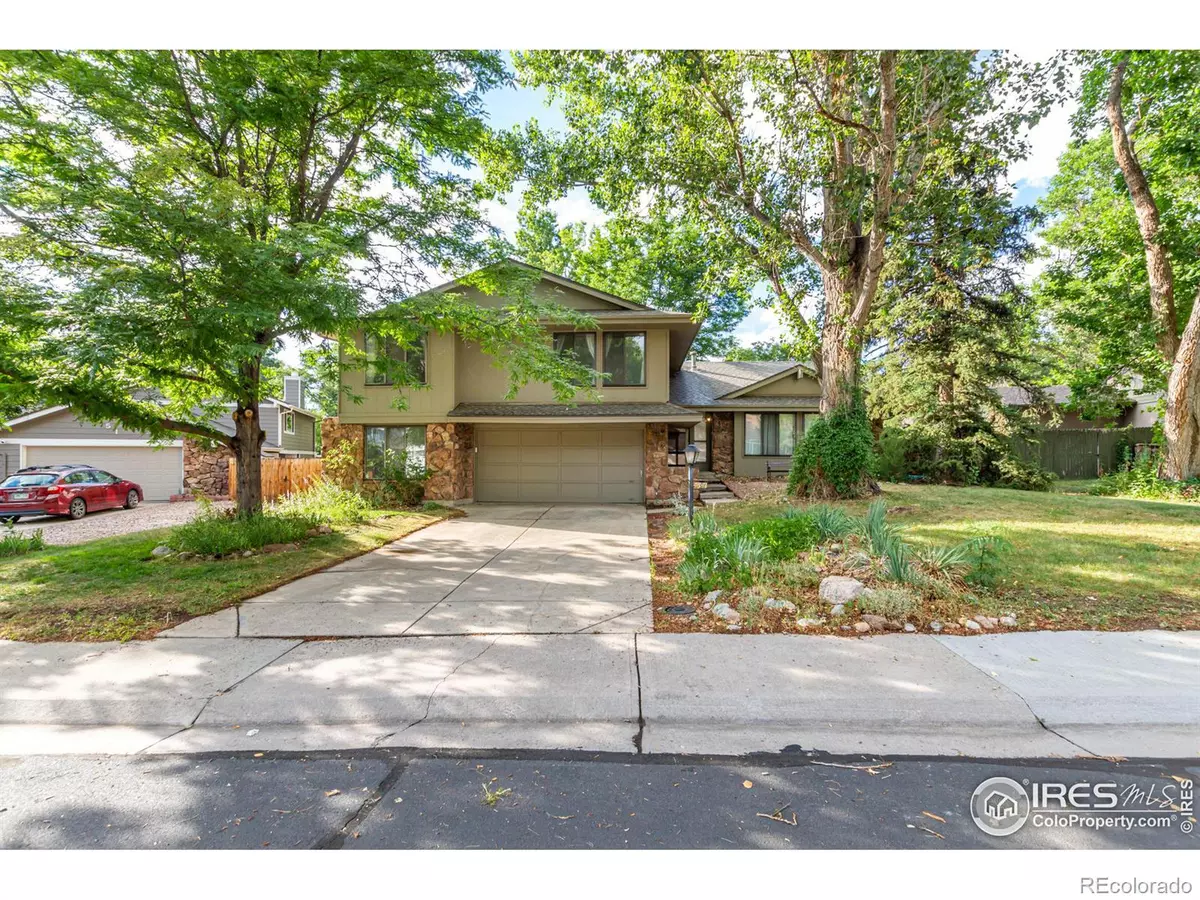$600,000
$599,000
0.2%For more information regarding the value of a property, please contact us for a free consultation.
4841 W 102nd AVE Westminster, CO 80031
3 Beds
3 Baths
2,224 SqFt
Key Details
Sold Price $600,000
Property Type Single Family Home
Sub Type Single Family Residence
Listing Status Sold
Purchase Type For Sale
Square Footage 2,224 sqft
Price per Sqft $269
Subdivision Hyland Greens
MLS Listing ID IR971622
Sold Date 12/06/22
Bedrooms 3
Full Baths 3
Condo Fees $227
HOA Fees $75/qua
HOA Y/N Yes
Abv Grd Liv Area 2,224
Originating Board recolorado
Year Built 1975
Annual Tax Amount $3,577
Tax Year 2021
Acres 0.21
Property Description
Seller willing to help buy down your rate! Nestled on a peaceful cul-de-sac in the Hyland Greens neighborhood at Westminster, you'll find this fantastic tri-level residence with a large yard & mature landscape waiting for you to move in! The interior boasts clean lines that promote a sleek design & a modern feel. Vaulted ceilings, bamboo floors, a large living room, stylish light fixtures, and a generously-sized family room with a fireplace & backyard access are features that can't be left unsaid. The impeccable kitchen is comprised of ample wood cabinets, granite tile countertops & backsplash, a built-in desk, brand new floor. A huge walk-in pantry is next to the kitchen and will wow you with all the space. The HUGE primary suite is upstairs & includes an immaculate en-suite w/ an oversized tiled shower, 3 shower heads & a MASSIVE walk-in closet w/ a laundry area with washer/dryer hookups. An additional bedroom and full bathroom finish out the upper level. The lower level den is perfect for an office/ hobby room and is next to a full bathroom & huge bedroom. Out the back, you'll find a lush forest filled with mature trees. Backing to the green belt and just steps to one of the two neighborhood pools. Attached 2 car garage. Close to all the amenities. Don't miss this stunning home.
Location
State CO
County Adams
Zoning R
Rooms
Basement None
Interior
Interior Features Eat-in Kitchen, Open Floorplan, Vaulted Ceiling(s), Walk-In Closet(s)
Heating Forced Air
Cooling Central Air
Flooring Wood
Fireplaces Type Living Room
Fireplace N
Appliance Dishwasher, Disposal, Microwave, Oven, Refrigerator
Laundry In Unit
Exterior
Garage Spaces 2.0
Fence Partial
Utilities Available Electricity Available, Natural Gas Available
Roof Type Composition
Total Parking Spaces 2
Garage Yes
Building
Lot Description Cul-De-Sac
Sewer Public Sewer
Water Public
Level or Stories Tri-Level
Structure Type Wood Frame
Schools
Elementary Schools Other
Middle Schools Shaw Heights
High Schools Westminster
School District Westminster Public Schools
Others
Ownership Individual
Acceptable Financing Cash, Conventional, FHA, VA Loan
Listing Terms Cash, Conventional, FHA, VA Loan
Read Less
Want to know what your home might be worth? Contact us for a FREE valuation!

Our team is ready to help you sell your home for the highest possible price ASAP

© 2025 METROLIST, INC., DBA RECOLORADO® – All Rights Reserved
6455 S. Yosemite St., Suite 500 Greenwood Village, CO 80111 USA
Bought with LIV Sotheby's Intl Realty
GET MORE INFORMATION





