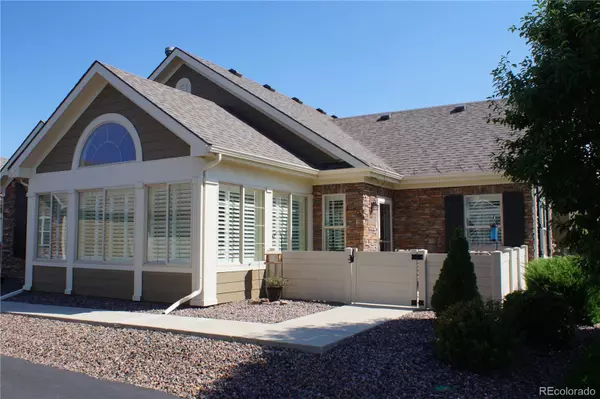$595,000
$600,000
0.8%For more information regarding the value of a property, please contact us for a free consultation.
2481 Santa Fe DR #A Longmont, CO 80504
2 Beds
2 Baths
1,737 SqFt
Key Details
Sold Price $595,000
Property Type Condo
Sub Type Condominium
Listing Status Sold
Purchase Type For Sale
Square Footage 1,737 sqft
Price per Sqft $342
Subdivision Villas At Pleasant Valley
MLS Listing ID 2013179
Sold Date 12/06/22
Style Contemporary
Bedrooms 2
Full Baths 2
Condo Fees $339
HOA Fees $339/mo
HOA Y/N Yes
Abv Grd Liv Area 1,737
Originating Board recolorado
Year Built 2011
Annual Tax Amount $3,053
Tax Year 2021
Property Description
UPGRADES! UPGRADES! UPGRADES! Beautiful west facing Abbey model in the highly sought after Villas! Easy, single floor, low maintenance living across from clubhouse with exercise room & swimming pool! Immaculate unit with mahogany style flooring in main living area and sun room. Upgraded kitchen with extra cabinets, built in work area, Granite countertops, stainless steel appliances and 3 pendant lights over the breakfast bar. Plantation style shutters throughout the home. Vaulted ceilings, bright sunroom with walls of windows. Hunter ceiling fans in four rooms. Huge laundry/pantry area. Garage is upgraded with drywall and epoxy floors.
Location
State CO
County Boulder
Rooms
Main Level Bedrooms 2
Interior
Interior Features Ceiling Fan(s), Granite Counters, High Ceilings, No Stairs, Open Floorplan, Smoke Free, Vaulted Ceiling(s), Walk-In Closet(s)
Heating Forced Air
Cooling Central Air
Flooring Carpet, Wood
Fireplaces Type Gas
Fireplace N
Appliance Dishwasher, Disposal, Microwave, Oven, Refrigerator
Exterior
Parking Features Dry Walled, Floor Coating, Oversized
Garage Spaces 2.0
Utilities Available Cable Available, Electricity Connected, Internet Access (Wired), Natural Gas Connected, Phone Connected
Roof Type Composition
Total Parking Spaces 2
Garage Yes
Building
Foundation Slab
Sewer Public Sewer
Water Public
Level or Stories One
Structure Type Frame, Stone
Schools
Elementary Schools Alpine
Middle Schools Heritage
High Schools Skyline
School District St. Vrain Valley Re-1J
Others
Senior Community No
Ownership Individual
Acceptable Financing Cash, Conventional, FHA, VA Loan
Listing Terms Cash, Conventional, FHA, VA Loan
Special Listing Condition None
Pets Allowed Yes
Read Less
Want to know what your home might be worth? Contact us for a FREE valuation!

Our team is ready to help you sell your home for the highest possible price ASAP

© 2025 METROLIST, INC., DBA RECOLORADO® – All Rights Reserved
6455 S. Yosemite St., Suite 500 Greenwood Village, CO 80111 USA
Bought with RE/MAX Traditions, Inc
GET MORE INFORMATION





