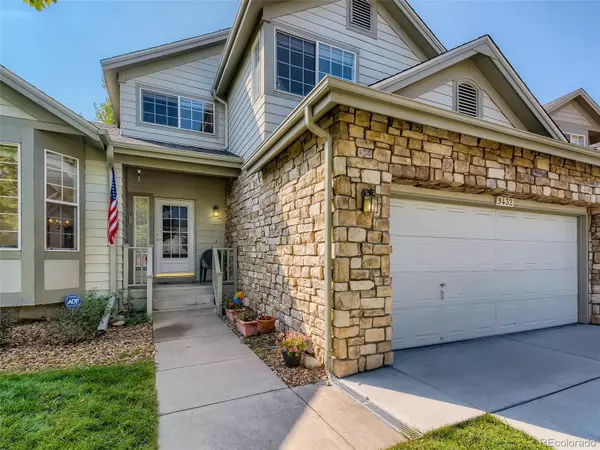$620,000
$640,000
3.1%For more information regarding the value of a property, please contact us for a free consultation.
9432 W Unser AVE Littleton, CO 80128
3 Beds
3 Baths
2,312 SqFt
Key Details
Sold Price $620,000
Property Type Single Family Home
Sub Type Single Family Residence
Listing Status Sold
Purchase Type For Sale
Square Footage 2,312 sqft
Price per Sqft $268
Subdivision Chatfield Bluffs
MLS Listing ID 7284184
Sold Date 11/17/22
Style Traditional
Bedrooms 3
Full Baths 2
Half Baths 1
Condo Fees $46
HOA Fees $46/mo
HOA Y/N Yes
Abv Grd Liv Area 2,312
Originating Board recolorado
Year Built 1998
Annual Tax Amount $3,104
Tax Year 2021
Acres 0.15
Property Description
Welcome to this wonderful 2-story home in Chatfield Bluffs. Your primary suite is located on the main floor which is a rare find! An abundance of natural light throughout, open floorpan from the kitchen to the living room and high ceilings will make you feel at home. Brand new roof and the water heater is two years old. Unfinished basement is a blank canvas for whatever your next home needs: playroom, home gym, home office, creative space or extra living areas. The backyard oasis is ready for the beautiful Colorado nights. Easy access to C470 and shops and restaurants. Close to Chatfield Reservoir, Denver Botanical Gardens of Chatfield, Hildebrand Ranch Park,, trails of Deercreek Canyon and Southpark , and incredible golfing for the enthusiasts.
Location
State CO
County Jefferson
Zoning P-D
Rooms
Basement Unfinished
Main Level Bedrooms 1
Interior
Interior Features Eat-in Kitchen, Five Piece Bath, Jack & Jill Bathroom, Kitchen Island, Laminate Counters, Primary Suite, Walk-In Closet(s)
Heating Forced Air
Cooling Air Conditioning-Room
Flooring Carpet, Tile, Wood
Fireplaces Number 1
Fireplaces Type Family Room, Gas, Living Room
Fireplace Y
Appliance Dishwasher, Dryer, Microwave, Oven, Refrigerator, Washer
Exterior
Exterior Feature Private Yard
Garage Spaces 2.0
Fence Full
Utilities Available Cable Available, Electricity Available, Electricity Connected, Internet Access (Wired), Natural Gas Available, Natural Gas Connected
Roof Type Composition
Total Parking Spaces 2
Garage Yes
Building
Sewer Public Sewer
Water Public
Level or Stories Two
Structure Type Frame
Schools
Elementary Schools Shaffer
Middle Schools Falcon Bluffs
High Schools Chatfield
School District Jefferson County R-1
Others
Senior Community No
Ownership Individual
Acceptable Financing Cash, Conventional, FHA, VA Loan
Listing Terms Cash, Conventional, FHA, VA Loan
Special Listing Condition None
Read Less
Want to know what your home might be worth? Contact us for a FREE valuation!

Our team is ready to help you sell your home for the highest possible price ASAP

© 2025 METROLIST, INC., DBA RECOLORADO® – All Rights Reserved
6455 S. Yosemite St., Suite 500 Greenwood Village, CO 80111 USA
Bought with Keller Williams Realty Downtown LLC
GET MORE INFORMATION





