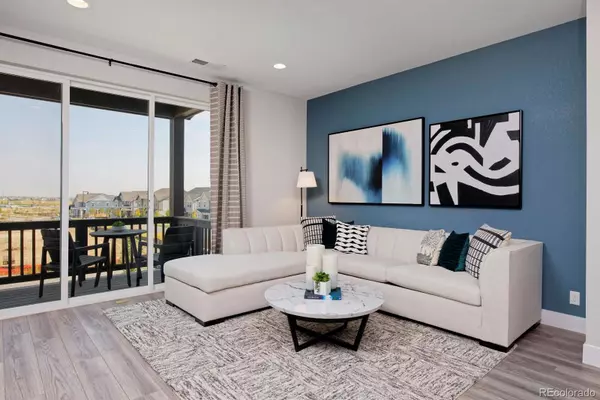$624,900
$624,900
For more information regarding the value of a property, please contact us for a free consultation.
16631 Shoshone ST Broomfield, CO 80023
2 Beds
4 Baths
1,669 SqFt
Key Details
Sold Price $624,900
Property Type Multi-Family
Sub Type Multi-Family
Listing Status Sold
Purchase Type For Sale
Square Footage 1,669 sqft
Price per Sqft $374
Subdivision Baseline
MLS Listing ID 5310661
Sold Date 10/31/22
Style Contemporary
Bedrooms 2
Full Baths 2
Half Baths 2
Condo Fees $221
HOA Fees $73/qua
HOA Y/N Yes
Abv Grd Liv Area 1,669
Originating Board recolorado
Year Built 2022
Tax Year 2021
Acres 0.05
Property Description
This solar-powered home offers a modern open floor plan with 9-foot ceilings on the main Living Level, a large kitchen with sleek stainless appliances including the refrigerator and a built-in pantry. The main floor additionally includes a dining area, great room for gathering with friends and family. Upstairs, this two bedroom plan features a private bathroom for each bedroom along with convenient upper level laundry room and linen closet. The entry level DoMore space is an evolutionary space that can be transformed into whatever your imagination creates. Whether you are looking for the perfect space for a home gym, bike & board shop, home office, or bring your patio inside! Additional plan features include air conditioning, tankless water heater, active radon system and an oversized single car attached garage with WIFI garage door opener. All cutting edge efficiency and sustainability features come standard in Thrive homes! Not only is Solar included, but this home is also certified Zero Energy Ready by the U.S. Department of Energy. In addition to the top-of-the-line efficiency features, this home also has superior health features! It's both EPA Indoor airPLUS Qualified and LEED certified, meaning it was built from the ground up with health in mind. Perfectly situated between Denver and Boulder in the growing Baseline community. Schedule your showing today! Team Lassen represents builder/seller as a Transaction Broker. **Photos are of model, not actual home**
Location
State CO
County Broomfield
Zoning PUD
Interior
Interior Features Open Floorplan, Primary Suite, Quartz Counters, Radon Mitigation System, Walk-In Closet(s)
Heating Natural Gas
Cooling Central Air
Flooring Carpet, Tile
Fireplace N
Appliance Dishwasher, Disposal, Dryer, Microwave, Oven, Refrigerator, Self Cleaning Oven, Tankless Water Heater, Washer
Laundry In Unit
Exterior
Exterior Feature Private Yard
Parking Features 220 Volts, Concrete, Dry Walled, Electric Vehicle Charging Station(s), Insulated Garage
Garage Spaces 2.0
Fence Partial
Utilities Available Cable Available, Electricity Available, Internet Access (Wired), Natural Gas Available, Natural Gas Connected, Phone Available, Phone Connected
Roof Type Composition
Total Parking Spaces 2
Garage Yes
Building
Lot Description Landscaped
Foundation Slab
Sewer Public Sewer
Water Public
Level or Stories Three Or More
Structure Type Cement Siding, Concrete, Frame, Stucco
Schools
Elementary Schools Prospect Ridge Academy
Middle Schools Prospect Ridge Academy
High Schools Legacy
School District Adams 12 5 Star Schl
Others
Senior Community No
Ownership Builder
Acceptable Financing Cash, Conventional, FHA
Listing Terms Cash, Conventional, FHA
Special Listing Condition None
Read Less
Want to know what your home might be worth? Contact us for a FREE valuation!

Our team is ready to help you sell your home for the highest possible price ASAP

© 2024 METROLIST, INC., DBA RECOLORADO® – All Rights Reserved
6455 S. Yosemite St., Suite 500 Greenwood Village, CO 80111 USA
Bought with Kearney Realty Company
GET MORE INFORMATION





