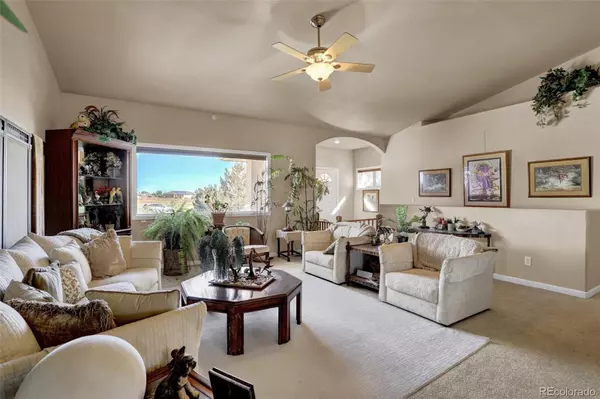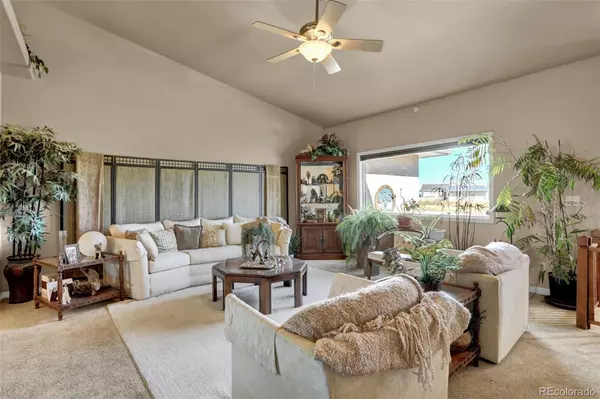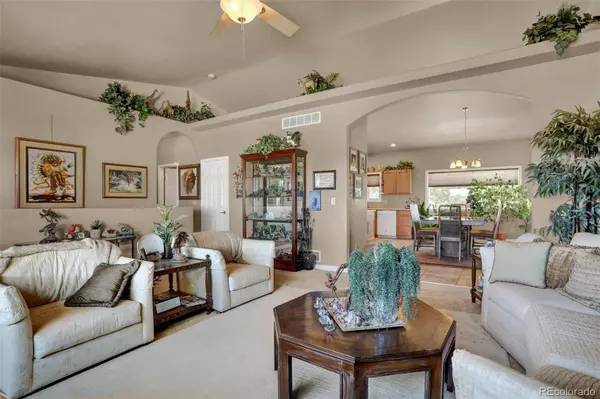$589,000
$600,000
1.8%For more information regarding the value of a property, please contact us for a free consultation.
544 E Idledale DR Pueblo West, CO 81007
5 Beds
3 Baths
3,720 SqFt
Key Details
Sold Price $589,000
Property Type Single Family Home
Sub Type Single Family Residence
Listing Status Sold
Purchase Type For Sale
Square Footage 3,720 sqft
Price per Sqft $158
Subdivision Pueblo West
MLS Listing ID 9221001
Sold Date 11/22/22
Bedrooms 5
Full Baths 2
Three Quarter Bath 1
HOA Y/N No
Abv Grd Liv Area 1,860
Originating Board recolorado
Year Built 2005
Annual Tax Amount $2,280
Tax Year 2021
Lot Size 2 Sqft
Acres 2.85
Property Description
The PERFECT Pueblo West Horse Property just hit the market!! You'll love this cozy and spacious home featuring 5 large bedrooms and 3 bathrooms with 3700sqft of living space plus a 7-Car (1488 sqft) Attached Garage all on 2.85 acres that are fully fenced and cross-fenced with a 25 x 50 3-Stall Barn! Impeccably maintained and fully landscaped front yard with gravel, grass and rosebushes and a park-like backyard designed with trees, shrubs and plants so you can sit and relax on the huge covered patio with recessed lighting and take in your unobstructed mountain views!! Wow!! Inside this lovely home you'll find a kitchen with corian countertops and a large island, the living room has vaulted ceilings and numerous plant ledges, two large bedrooms that share a full bathroom and the owner's suite with a very large walk-in closet, 5-piece bath with spa-like jetted tub! Downstairs is loaded with great features including an enormous family room with stacked stone gas fireplace, a garden level over-sized dug-out window well that brings in so much natural light and an outside atmosphere. Plenty of room for entertainment! There are two really big bedrooms, one with a side-room that can be a walk-in closet with dressing area, extra storage space, a hobby room, sitting room, etc...The other is a large Junior Suite with an en-suite bathroom and walk-in closet. This home has a new (2020) Class-4 roof, a radon mitigation system, a newer tankless water heater and the owner has just purchased Solar Panels scheduled for earl-Oct installation! Attached garage designed as an 8-Car (4-wide 2-deep) now has a room in back corner with special light to keep plants warn thus making it a 7-car garage. This Move-In Ready Home is a MUST SEE!! Once you arrive and walk around the property taking in the tranquility of the outside landscaped areas, the barn and pasture and combining that with the warm and spacious interior, you'll truly feel like you've come home!! Schedule your private showing now!!
Location
State CO
County Pueblo
Zoning A-3
Rooms
Basement Finished
Main Level Bedrooms 3
Interior
Heating Forced Air, Natural Gas
Cooling Central Air
Fireplace N
Appliance Dishwasher, Disposal, Dryer, Microwave, Oven, Range, Refrigerator, Washer
Exterior
Garage Spaces 7.0
Fence Partial
Utilities Available Electricity Connected, Natural Gas Connected
View Mountain(s), Plains
Roof Type Composition
Total Parking Spaces 7
Garage Yes
Building
Lot Description Level, Many Trees
Sewer Septic Tank
Water Public
Level or Stories One
Structure Type Frame, Stucco
Schools
Elementary Schools Prairie Winds
Middle Schools Liberty Point International
High Schools Pueblo West
School District Pueblo County 70
Others
Senior Community No
Ownership Individual
Acceptable Financing Cash, Conventional, FHA, VA Loan
Listing Terms Cash, Conventional, FHA, VA Loan
Special Listing Condition None
Read Less
Want to know what your home might be worth? Contact us for a FREE valuation!

Our team is ready to help you sell your home for the highest possible price ASAP

© 2024 METROLIST, INC., DBA RECOLORADO® – All Rights Reserved
6455 S. Yosemite St., Suite 500 Greenwood Village, CO 80111 USA
Bought with NON MLS PARTICIPANT
GET MORE INFORMATION





