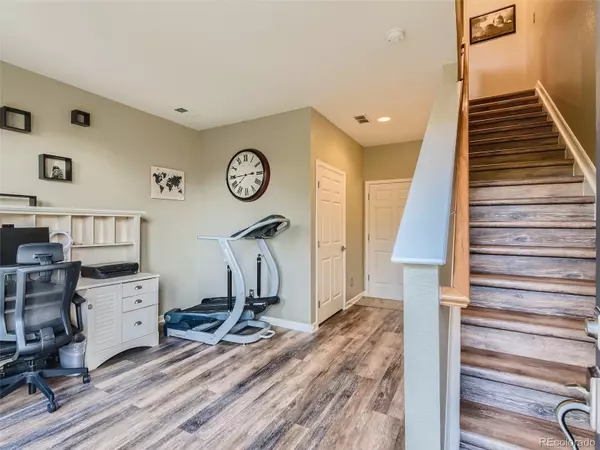$518,500
$540,000
4.0%For more information regarding the value of a property, please contact us for a free consultation.
4117 W 118th PL Westminster, CO 80031
2 Beds
4 Baths
1,504 SqFt
Key Details
Sold Price $518,500
Property Type Multi-Family
Sub Type Multi-Family
Listing Status Sold
Purchase Type For Sale
Square Footage 1,504 sqft
Price per Sqft $344
Subdivision Bradburn
MLS Listing ID 4284542
Sold Date 11/04/22
Bedrooms 2
Full Baths 2
Half Baths 2
Condo Fees $90
HOA Fees $90/mo
HOA Y/N Yes
Abv Grd Liv Area 1,504
Originating Board recolorado
Year Built 2005
Annual Tax Amount $4,390
Tax Year 2021
Acres 0.03
Property Description
This modern brownstone beauty in the beautiful Bradburn neighborhood is not one to miss. Situated in the heart of this urbanist community with a design focus on people, not cars, you will be embraced by the culture this neighborhood provides. With its close proximity to the clubhouse, pool, FIVE walkable parks, and mailbox along with many restaurants and shopping close by, everything is at your fingertips. Take in the timeless brick facade. Enter through the foyer, or through the oversized one car garage on the lower level and into an office space separated from the rest of the house with oversized half bath that is ideal for those who work from home. Upstairs, you will find the heart of the home. The beautiful kitchen includes a huge eating area with dining space on the opposite side. The welcoming living room offers new window coverings with built in speakers. Don't forget to check out the balconies on BOTH front and back. The views will not disappoint. From here, make your way upstairs to the primary bedroom with large double closets! The primary bathroom boasts double sinks and an oversized sunken tub. Don't forget to check out the secondary bedroom with an attached bathroom. This home is sure to impress. ***ASK US ABOUT A SELLER CREDIT TO BUY DOWN YOUR RATE!***
Location
State CO
County Adams
Interior
Interior Features Entrance Foyer, Open Floorplan, Sound System
Heating Forced Air, Natural Gas
Cooling Central Air
Flooring Carpet, Vinyl
Fireplace N
Appliance Dishwasher, Disposal, Dryer, Microwave, Oven, Refrigerator, Washer
Exterior
Exterior Feature Balcony
Parking Features Oversized
Garage Spaces 1.0
Utilities Available Cable Available, Electricity Available, Natural Gas Available
Roof Type Composition
Total Parking Spaces 1
Garage Yes
Building
Lot Description Landscaped
Sewer Public Sewer
Water Public
Level or Stories Three Or More
Structure Type Brick, Concrete, Frame
Schools
Elementary Schools Cotton Creek
Middle Schools Westlake
High Schools Legacy
School District Adams 12 5 Star Schl
Others
Senior Community No
Ownership Individual
Acceptable Financing Cash, Conventional, VA Loan
Listing Terms Cash, Conventional, VA Loan
Special Listing Condition None
Read Less
Want to know what your home might be worth? Contact us for a FREE valuation!

Our team is ready to help you sell your home for the highest possible price ASAP

© 2025 METROLIST, INC., DBA RECOLORADO® – All Rights Reserved
6455 S. Yosemite St., Suite 500 Greenwood Village, CO 80111 USA
Bought with Your Castle Real Estate Inc
GET MORE INFORMATION





