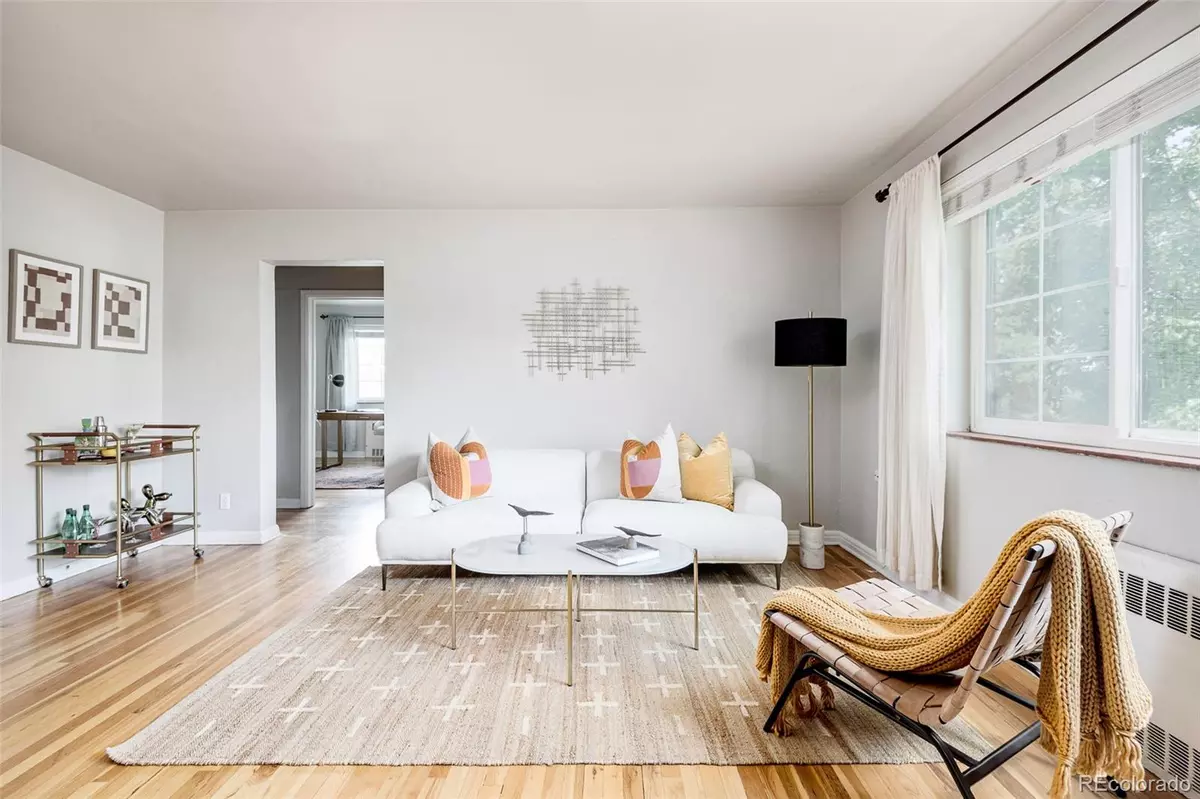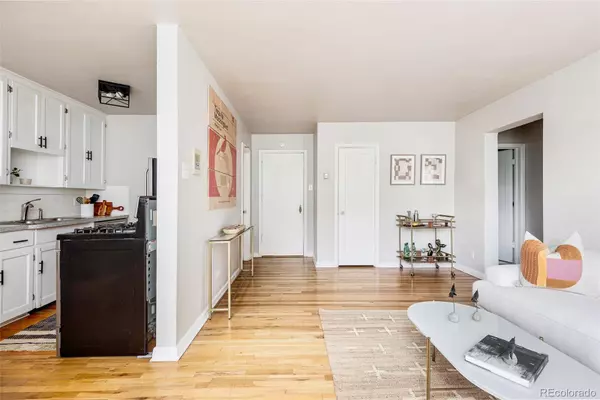$330,000
$320,000
3.1%For more information regarding the value of a property, please contact us for a free consultation.
85 N Ogden ST #31 Denver, CO 80218
2 Beds
1 Bath
741 SqFt
Key Details
Sold Price $330,000
Property Type Condo
Sub Type Condominium
Listing Status Sold
Purchase Type For Sale
Square Footage 741 sqft
Price per Sqft $445
Subdivision Speer
MLS Listing ID 2259645
Sold Date 10/25/22
Bedrooms 2
Full Baths 1
Condo Fees $343
HOA Fees $343/mo
HOA Y/N Yes
Abv Grd Liv Area 741
Originating Board recolorado
Year Built 1947
Annual Tax Amount $1,554
Tax Year 2021
Acres 0.28
Property Description
Open the door to a perfectly updated unit in Denver's hottest & most central neighborhood. This corner top floor unit is steeped in an enviable locale overlooking Hungarian Freedom Park & walkable to Cherry Creek, Cheesman + Wash Park. Beaming windows and bright light fills this modern, open floor plan in every way. Hardwood flooring runs afoot throughout the unit. Newer appliances including a gas range and seamless connectivity to the adjacent dining area creates an airiness in this open-style kitchen. The dining area joins a bright living space emboldened by a neutral palette and new lighting. Among the home's multiple storage areas is a walk-in closet and two additional hallway closets. The sunny + chic bedrooms are large enough to fit king beds or provide extra space for a home office. Relish in the convenience of a private garage/storage, an additional basement storage unit + low HOA that also includes heat and electric. This rare opportunity to purchase a perfectly laid out floorplan awaits.
Location
State CO
County Denver
Zoning G-MU-5
Rooms
Main Level Bedrooms 2
Interior
Interior Features No Stairs
Heating Forced Air
Cooling Air Conditioning-Room
Flooring Tile, Wood
Fireplace N
Appliance Dishwasher, Disposal, Microwave, Range, Refrigerator
Exterior
Garage Spaces 1.0
Utilities Available Cable Available, Electricity Connected, Internet Access (Wired), Natural Gas Connected
Roof Type Rolled/Hot Mop
Total Parking Spaces 1
Garage No
Building
Lot Description Corner Lot
Sewer Public Sewer
Water Public
Level or Stories One
Structure Type Brick
Schools
Elementary Schools Steele
Middle Schools Merrill
High Schools South
School District Denver 1
Others
Senior Community No
Ownership Corporation/Trust
Acceptable Financing Cash, Conventional, Other
Listing Terms Cash, Conventional, Other
Special Listing Condition None
Pets Allowed Cats OK
Read Less
Want to know what your home might be worth? Contact us for a FREE valuation!

Our team is ready to help you sell your home for the highest possible price ASAP

© 2024 METROLIST, INC., DBA RECOLORADO® – All Rights Reserved
6455 S. Yosemite St., Suite 500 Greenwood Village, CO 80111 USA
Bought with Colorado Home Realty
GET MORE INFORMATION





