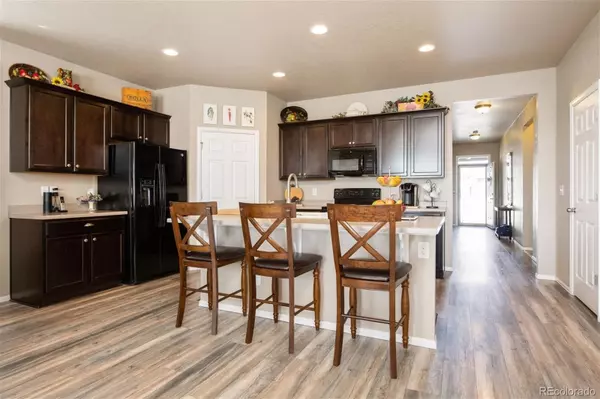$599,000
$599,990
0.2%For more information regarding the value of a property, please contact us for a free consultation.
10280 Stagecoach AVE Firestone, CO 80504
4 Beds
2 Baths
1,881 SqFt
Key Details
Sold Price $599,000
Property Type Single Family Home
Sub Type Single Family Residence
Listing Status Sold
Purchase Type For Sale
Square Footage 1,881 sqft
Price per Sqft $318
Subdivision Neighbors Point
MLS Listing ID 1523926
Sold Date 11/28/22
Style Contemporary
Bedrooms 4
Full Baths 1
Three Quarter Bath 1
Condo Fees $50
HOA Fees $50/mo
HOA Y/N Yes
Abv Grd Liv Area 1,881
Originating Board recolorado
Year Built 2016
Annual Tax Amount $4,662
Tax Year 2021
Acres 0.19
Property Description
Charming ranch home in Neighbors Point! Private location backing to beautiful open space area. This home is immaculate and has pride of ownership. Lots of light with warm and welcoming interior designer colors. New engineered hardwood flooring and carpet throughout the main floor. Open kitchen includes dark stained cabinetry with crown molding, large kitchen island and private pantry. Custom stone faced fireplace in family room. Slight finishes in basement area are ready for your own personal touch. Exceptionally landscaped backyard feels like a private oasis. Walk out onto a oversized custom built composite deck which leads into a pavers patio. Inviting professional landscaping includes gorgeous flower beds, trees, pants and a garden area. Come see today!
Location
State CO
County Weld
Rooms
Basement Unfinished
Main Level Bedrooms 4
Interior
Interior Features Kitchen Island, Open Floorplan, Pantry, Primary Suite, Smoke Free, Walk-In Closet(s)
Heating Forced Air
Cooling Central Air
Flooring Carpet, Laminate
Fireplaces Number 1
Fireplaces Type Family Room
Fireplace Y
Appliance Dishwasher, Disposal, Dryer, Gas Water Heater, Microwave, Oven, Range, Refrigerator, Washer
Exterior
Exterior Feature Garden, Private Yard
Parking Features Concrete
Garage Spaces 3.0
Fence Full
Utilities Available Cable Available, Electricity Connected, Internet Access (Wired), Natural Gas Connected, Phone Connected
Roof Type Composition
Total Parking Spaces 3
Garage Yes
Building
Lot Description Landscaped, Open Space, Sprinklers In Front
Foundation Slab
Sewer Public Sewer
Water Public
Level or Stories One
Structure Type Cement Siding, Frame
Schools
Elementary Schools Centennial
Middle Schools Coal Ridge
High Schools Mead
School District St. Vrain Valley Re-1J
Others
Senior Community No
Ownership Individual
Acceptable Financing Cash, Conventional, FHA, VA Loan
Listing Terms Cash, Conventional, FHA, VA Loan
Special Listing Condition None
Read Less
Want to know what your home might be worth? Contact us for a FREE valuation!

Our team is ready to help you sell your home for the highest possible price ASAP

© 2025 METROLIST, INC., DBA RECOLORADO® – All Rights Reserved
6455 S. Yosemite St., Suite 500 Greenwood Village, CO 80111 USA
Bought with RE/MAX Elevate
GET MORE INFORMATION





