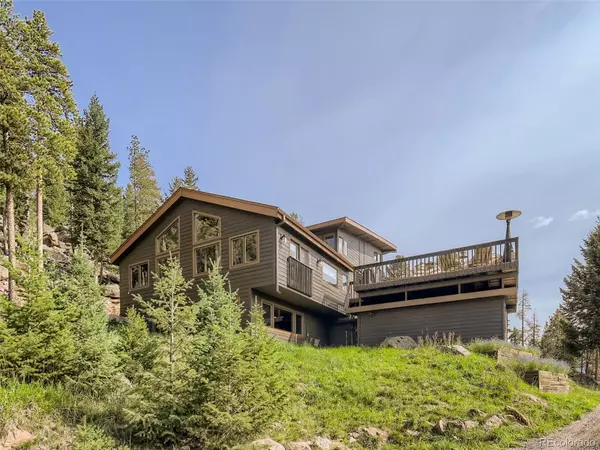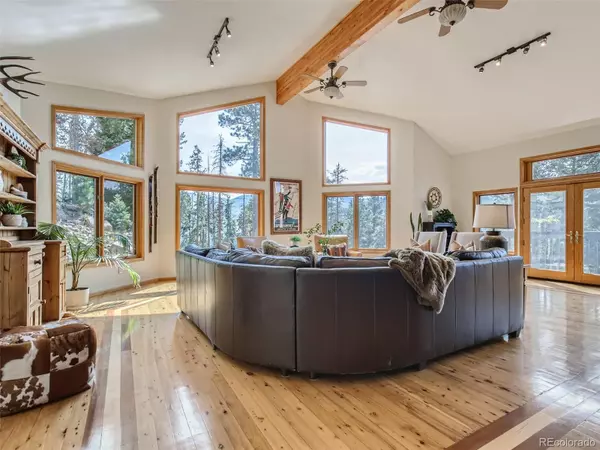$1,510,000
$1,550,000
2.6%For more information regarding the value of a property, please contact us for a free consultation.
6972 Snowshoe TRL Evergreen, CO 80439
5 Beds
4 Baths
5,789 SqFt
Key Details
Sold Price $1,510,000
Property Type Single Family Home
Sub Type Single Family Residence
Listing Status Sold
Purchase Type For Sale
Square Footage 5,789 sqft
Price per Sqft $260
Subdivision Buffalo Park Estates
MLS Listing ID 4765030
Sold Date 11/04/22
Style Mountain Contemporary
Bedrooms 5
Full Baths 2
Half Baths 1
Three Quarter Bath 1
HOA Y/N No
Abv Grd Liv Area 3,234
Originating Board recolorado
Year Built 1978
Annual Tax Amount $5,187
Tax Year 2021
Lot Size 2 Sqft
Acres 2.67
Property Description
Gorgeous mountain setting and spacious, luxury home awaits you at this Colorado mountain property that sets on 2 lots totaling 2.68 acres. Mountain and valley views are seen from almost every window. Expansive windows, new welcoming double front door (2021), new exterior and interior paint (2020 and 2021), 3 fully remodeled bathrooms (2020 and 2021), new redwood deck (2022), newer carpet, new lighting, oak trim and pine hardwood floors are featured throughout. At 5789 square feet, this home is a dream to easily entertain friends and family! The kitchen features 2 islands, stainless steel appliances including a Bosch dishwasher and a Viking 6 burner gas stove with griddle and double oven, and a copper prep sink. The spacious owner's suite is also a true highlight, with sweeping views of 2 mountain peaks and the valley below including a large private sitting room. The home also features a welcoming executive office suite with an adjoining library including a pull-out queen murphy bed. Additionally, a large 12 seat theatre room/entertainment space lets you enjoy movies and sporting events in the comfort of your home on a large projector screen. Also, a 2 car attached garage and a pole barn with an additional 3rd car garage, 4th spot as a carport for your snowmobiles or ATVS's and more storage than you can imagine. Its mountain living at its finest and still 15 minutes from downtown Evergreen's grocery stores, downtown shopping, coffee shops, restaurants and the famous Evergreen Lake where ice skating is available in the winter and kayaking, paddle boarding and paddle boats are available in the Summer! Popular Maxwell Falls trail is only 1.5 miles down the road. Schedule your showing today, this exquisite home will not last!
Buyers to verify all schools and measurements.
Agent Owned
Location
State CO
County Jefferson
Zoning A-1
Rooms
Basement Daylight, Exterior Entry, Finished, Full, Walk-Out Access
Main Level Bedrooms 2
Interior
Interior Features Audio/Video Controls, Built-in Features, Ceiling Fan(s), Entrance Foyer, Five Piece Bath, Granite Counters, High Ceilings, High Speed Internet, Jet Action Tub, Kitchen Island, Open Floorplan, Pantry, Primary Suite, Radon Mitigation System, Smart Ceiling Fan, Smart Lights, Smoke Free, Sound System, T&G Ceilings, Vaulted Ceiling(s), Walk-In Closet(s)
Heating Baseboard, Hot Water, Natural Gas, Radiant Floor, Wood Stove
Cooling None
Flooring Carpet, Wood
Fireplaces Number 1
Fireplaces Type Great Room
Equipment Home Theater
Fireplace Y
Appliance Convection Oven, Dishwasher, Disposal, Double Oven, Gas Water Heater, Microwave, Oven, Range, Range Hood, Refrigerator, Tankless Water Heater, Trash Compactor, Water Purifier, Water Softener
Exterior
Exterior Feature Balcony, Lighting, Playground, Private Yard, Rain Gutters
Parking Features 220 Volts, Concrete, Finished, Heated Garage, Insulated Garage, Lighted
Garage Spaces 2.0
Fence None
Utilities Available Cable Available, Electricity Connected, Internet Access (Wired), Natural Gas Connected, Phone Available
View Mountain(s), Valley
Roof Type Composition
Total Parking Spaces 2
Garage Yes
Building
Lot Description Level, Many Trees, Mountainous, Rock Outcropping
Foundation Concrete Perimeter, Slab
Sewer Septic Tank
Water Well
Level or Stories Three Or More
Structure Type Cedar, Rock
Schools
Elementary Schools Wilmot
Middle Schools Evergreen
High Schools Evergreen
School District Jefferson County R-1
Others
Senior Community No
Ownership Agent Owner
Acceptable Financing Cash, Conventional, Jumbo
Listing Terms Cash, Conventional, Jumbo
Special Listing Condition None
Read Less
Want to know what your home might be worth? Contact us for a FREE valuation!

Our team is ready to help you sell your home for the highest possible price ASAP

© 2025 METROLIST, INC., DBA RECOLORADO® – All Rights Reserved
6455 S. Yosemite St., Suite 500 Greenwood Village, CO 80111 USA
Bought with RE/MAX Masters Millennium
GET MORE INFORMATION





