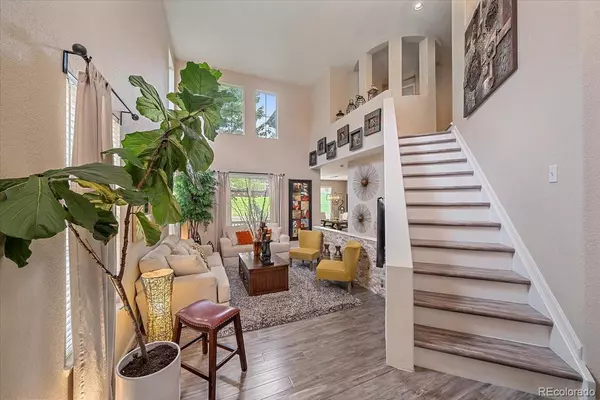$660,000
$669,000
1.3%For more information regarding the value of a property, please contact us for a free consultation.
10709 Evondale ST Highlands Ranch, CO 80126
4 Beds
4 Baths
2,409 SqFt
Key Details
Sold Price $660,000
Property Type Single Family Home
Sub Type Single Family Residence
Listing Status Sold
Purchase Type For Sale
Square Footage 2,409 sqft
Price per Sqft $273
Subdivision Highlands Ranch Firelight
MLS Listing ID 7804415
Sold Date 10/13/22
Bedrooms 4
Full Baths 1
Half Baths 1
Three Quarter Bath 2
Condo Fees $155
HOA Fees $51/qua
HOA Y/N Yes
Abv Grd Liv Area 1,711
Originating Board recolorado
Year Built 2003
Annual Tax Amount $3,042
Tax Year 2021
Acres 0.07
Property Description
Welcome to this beautifully updated home in Firelight. Located close to the Kids playground and picnic pavilion of Spearwood Park and the greenbelt for joggers and walkers. Many upgrades can be seen throughout the house such as the laminate wood flooring, the stone wall in the living room. You will enjoy the gorgeous eat in kitchen updated with stainless-steel appliances, granite countertops and the kitchen island along with the stone surrounded gas fireplace. This kitchen is perfect for your family and one not to miss. The large and open living room features high 2 story ceilings. You will also see the guest bath and your own office. The upper loft or landing area features a homework or office desk. The spacious master's Bedroom is upstairs with its full bathroom and a walk-in closet. Two additional bedrooms share the updated jack and jill bath. See the fully finished basement with an updated and newer bathroom with a subway tile shower, gym or TV area and the 4th bedroom of the house along with its walk-in closet and storage room. Enjoy the beautiful "Oasis", owner calls it, outdoor space deck with the grill for summer BBQ's, the shade of huge maple tree and wave at the neighbors passing by on the green belt. You will also see the low-maintenance backyard and Copper Mesa Elementary School is close. This home is exactly what you have been waiting for to hit the market, come and see it!
Location
State CO
County Douglas
Zoning PDU
Rooms
Basement Partial, Sump Pump
Interior
Interior Features Ceiling Fan(s), Granite Counters, High Ceilings, Jack & Jill Bathroom, Kitchen Island, Pantry, Smart Thermostat
Heating Forced Air, Natural Gas
Cooling Central Air
Flooring Carpet, Laminate
Fireplaces Number 1
Fireplaces Type Dining Room, Gas
Fireplace Y
Appliance Dishwasher, Disposal, Dryer, Gas Water Heater, Microwave, Range, Refrigerator, Sump Pump, Washer
Exterior
Parking Features Concrete, Dry Walled, Floor Coating
Garage Spaces 2.0
Fence Full
Roof Type Architecural Shingle
Total Parking Spaces 2
Garage Yes
Building
Sewer Public Sewer
Water Public
Level or Stories Two
Structure Type Frame
Schools
Elementary Schools Copper Mesa
Middle Schools Mountain Ridge
High Schools Mountain Vista
School District Douglas Re-1
Others
Senior Community No
Ownership Individual
Acceptable Financing Cash, Conventional, FHA, VA Loan
Listing Terms Cash, Conventional, FHA, VA Loan
Special Listing Condition None
Read Less
Want to know what your home might be worth? Contact us for a FREE valuation!

Our team is ready to help you sell your home for the highest possible price ASAP

© 2025 METROLIST, INC., DBA RECOLORADO® – All Rights Reserved
6455 S. Yosemite St., Suite 500 Greenwood Village, CO 80111 USA
Bought with West and Main Homes Inc
GET MORE INFORMATION





