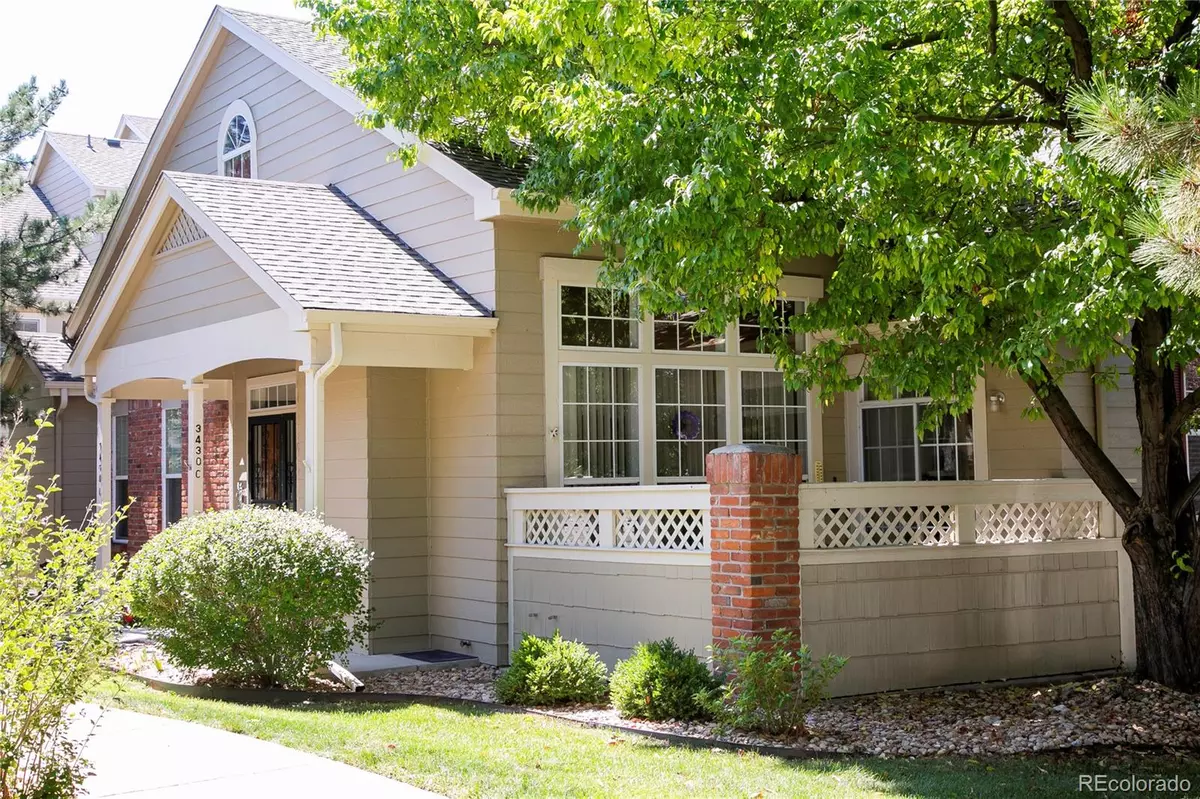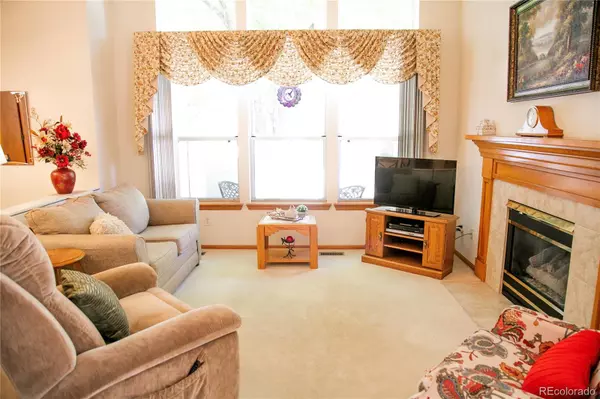$450,000
$469,900
4.2%For more information regarding the value of a property, please contact us for a free consultation.
3430 W 98th DR #C Westminster, CO 80031
2 Beds
2 Baths
1,456 SqFt
Key Details
Sold Price $450,000
Property Type Multi-Family
Sub Type Multi-Family
Listing Status Sold
Purchase Type For Sale
Square Footage 1,456 sqft
Price per Sqft $309
Subdivision Northpark
MLS Listing ID 2591348
Sold Date 10/26/22
Bedrooms 2
Full Baths 2
Condo Fees $322
HOA Fees $322/mo
HOA Y/N Yes
Abv Grd Liv Area 1,456
Originating Board recolorado
Year Built 1993
Annual Tax Amount $1,801
Tax Year 2021
Acres 0.05
Property Description
Seller is offering $10,000 Financing incentive. This beautiful and spacious 2 bed, 2 bath, 2 car garage townhome is a must see. As you enter, you'll be greeted with gorgeous vaulted ceilings, large windows and a cozy fireplace in the living room. Tile flooring is throughout the entry way into the dining and kitchen areas. Kitchen showcases granite counter tops, tiled backsplash with lots of cabinets space and room for an eat in kitchen. Sliding glass door will take you out to your enclosed private patio. Carpet flooring will be found in the bedrooms, living room, and loft areas. (Note: Carpets are scheduled to be cleaned on 9/19) Both bedrooms offer tall ceilings, large windows with walk in closets and attached bathrooms. Master Bathroom is a 5 piece with same gorgeous granite and tile work. Head up to the loft for some great additional lounging space or home office. Unit also includes an unfinished basement with 2 crawlspaces for ample storage. Washer and Dryer are hidden away on the main floor in a laundry closet. Newer roof and furnace as well. This community is highly desired as it offers a handful of amenities including a pool, tennis courts, clubhouse and well maintained/mature landscaping. Close to Squares park, public transportation, schools, shopping and restaurants. Move in ready!
Location
State CO
County Adams
Rooms
Basement Unfinished
Main Level Bedrooms 2
Interior
Interior Features Ceiling Fan(s), Five Piece Bath, Granite Counters, High Ceilings, Smoke Free, Vaulted Ceiling(s), Walk-In Closet(s)
Heating Forced Air
Cooling Central Air
Flooring Carpet, Tile
Fireplaces Number 1
Fireplaces Type Living Room
Fireplace Y
Appliance Dishwasher, Disposal, Dryer, Microwave, Range, Refrigerator, Washer
Laundry Laundry Closet
Exterior
Garage Spaces 2.0
Pool Outdoor Pool
Utilities Available Cable Available, Electricity Connected, Natural Gas Connected
Roof Type Composition
Total Parking Spaces 2
Garage Yes
Building
Lot Description Landscaped, Near Public Transit
Sewer Public Sewer
Water Public
Level or Stories Two
Structure Type Frame
Schools
Elementary Schools Rocky Mountain
Middle Schools Silver Hills
High Schools Northglenn
School District Adams 12 5 Star Schl
Others
Senior Community No
Ownership Individual
Acceptable Financing Cash, Conventional, FHA, VA Loan
Listing Terms Cash, Conventional, FHA, VA Loan
Special Listing Condition None
Read Less
Want to know what your home might be worth? Contact us for a FREE valuation!

Our team is ready to help you sell your home for the highest possible price ASAP

© 2025 METROLIST, INC., DBA RECOLORADO® – All Rights Reserved
6455 S. Yosemite St., Suite 500 Greenwood Village, CO 80111 USA
Bought with Madison & Company Properties
GET MORE INFORMATION





