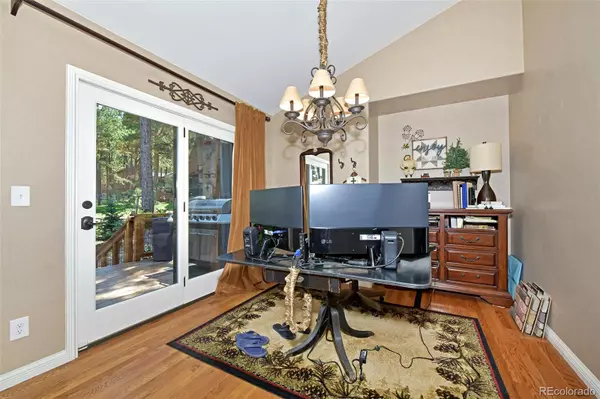$900,000
$925,000
2.7%For more information regarding the value of a property, please contact us for a free consultation.
17940 New London RD Monument, CO 80132
4 Beds
5 Baths
4,249 SqFt
Key Details
Sold Price $900,000
Property Type Single Family Home
Sub Type Single Family Residence
Listing Status Sold
Purchase Type For Sale
Square Footage 4,249 sqft
Price per Sqft $211
Subdivision Monument
MLS Listing ID 7199427
Sold Date 11/22/22
Bedrooms 4
Full Baths 1
Half Baths 1
Three Quarter Bath 3
Condo Fees $275
HOA Fees $22/ann
HOA Y/N Yes
Abv Grd Liv Area 4,249
Originating Board recolorado
Year Built 1992
Annual Tax Amount $2,972
Tax Year 2021
Acres 0.49
Property Description
Stunning Wooded Retreat with 3-car garage, and gorgeous secondary independent living space! From the moment you enter this cedar & stone split level, your eyes will land on beautiful! Vaulted hardwood kitchen has granite counters, stainless appliances incl. gas stove, pantry and breakfast bay with skylights and large windows to let the VIEWS in! Walkout, hardwood formal dining room (now an office) leads to walkout hardwood living room (currently a dining rm) Enormous back deck w/pergola, gas fireplace, plumbed for gas grill, and 19x7 storage! Main level vaulted walk-out Master w/gorgeous wood slat accent wall and attached 3/4 bath w/spectacular custom brick /stone accent walls, radiant floor heat, double vanities, and free standing shower w/pebble tile flooring, reg. & waterfall nozzles. TWO more main level bedrooms w/wood accent walls & custom window seats w/luggage storage beneath, are off of full bath w/granite counters. Lower level rec room w/stacked stone accent wall, gas fireplace and under stair play house w/lighting. Barn door to 3/4 bath, home gym and Laundry/mud room w/built-ins, utility sink, door to 2-car garage and access to fantastic second hardwood living space that has its own entry on side of home via flagstone path, as well as 1-car garage. Entry has powder room w/Brick accent wall & antique cabinet sink. Large open kitchen w/island that seats 6, hardwood flooring, granite & quartz counters, copper sink, stainless appliances, brick back splash and cherry cabinets. Family room w/oversized & transom windows to let the light in and stone gas fireplace w/hidden full & twin bunk beds behind! Stackable washer/dryer off of office w/built in desk & shelving. Master has attached 3/4 bath w/shower seating, walk-in closet & double vanity areas. Walk-out to private patio. Backyard has 2nd patio w/water feature, concrete & wood picnic bench w/built in firepit. Incredible detail & upgrades throughout. Wired for sound. Don't miss this incredibly RARE opportunity!
Location
State CO
County El Paso
Zoning RS-20000
Rooms
Basement Sump Pump, Walk-Out Access
Main Level Bedrooms 3
Interior
Interior Features Audio/Video Controls, Built-in Features, Ceiling Fan(s), Granite Counters, In-Law Floor Plan, Kitchen Island, Pantry, Primary Suite, Utility Sink, Vaulted Ceiling(s), Walk-In Closet(s)
Heating Forced Air, Natural Gas, Radiant Floor
Cooling None
Flooring Carpet, Wood
Fireplaces Number 2
Fireplaces Type Family Room, Living Room
Fireplace Y
Appliance Dishwasher, Disposal, Microwave, Refrigerator, Self Cleaning Oven, Sump Pump
Exterior
Exterior Feature Water Feature
Garage Spaces 3.0
Fence None
Utilities Available Electricity Connected, Natural Gas Connected
View Mountain(s)
Roof Type Composition
Total Parking Spaces 3
Garage Yes
Building
Lot Description Landscaped, Many Trees
Sewer Public Sewer
Water Public
Level or Stories Split Entry (Bi-Level)
Structure Type Cedar, Frame, Stone
Schools
Elementary Schools Bear Creek
Middle Schools Lewis-Palmer
High Schools Lewis-Palmer
School District Lewis-Palmer 38
Others
Senior Community No
Ownership Individual
Acceptable Financing Cash, Conventional, VA Loan
Listing Terms Cash, Conventional, VA Loan
Special Listing Condition None
Read Less
Want to know what your home might be worth? Contact us for a FREE valuation!

Our team is ready to help you sell your home for the highest possible price ASAP

© 2025 METROLIST, INC., DBA RECOLORADO® – All Rights Reserved
6455 S. Yosemite St., Suite 500 Greenwood Village, CO 80111 USA
Bought with NAV Real Estate
GET MORE INFORMATION





