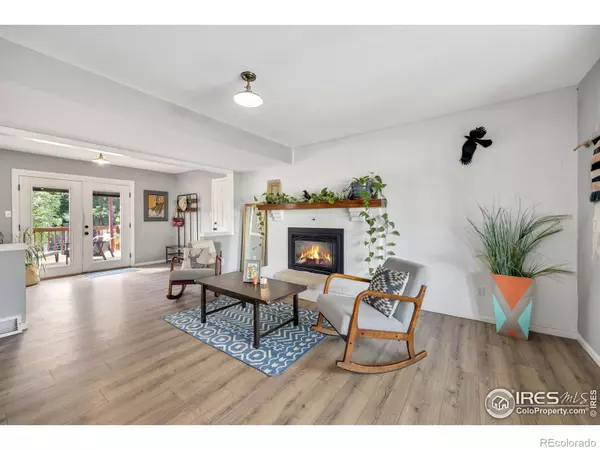$677,500
$695,000
2.5%For more information regarding the value of a property, please contact us for a free consultation.
925 Cambridge DR Fort Collins, CO 80525
5 Beds
3 Baths
2,496 SqFt
Key Details
Sold Price $677,500
Property Type Single Family Home
Sub Type Single Family Residence
Listing Status Sold
Purchase Type For Sale
Square Footage 2,496 sqft
Price per Sqft $271
Subdivision Cottonwood
MLS Listing ID IR974840
Sold Date 10/28/22
Style Contemporary
Bedrooms 5
Full Baths 1
Half Baths 1
Three Quarter Bath 1
HOA Y/N No
Abv Grd Liv Area 2,053
Originating Board recolorado
Year Built 1977
Annual Tax Amount $3,127
Tax Year 2021
Acres 0.2
Property Description
**Significant price improvement** Welcome to your new home! One of the largest homes in the neighborhood, this turnkey property boasts contemporary updates to bathrooms, an updated kitchen with soft-close doors, new luxury vinyl plank throughout including hardwood on stairs, new vinyl windows with lifetime warranty, new appliances, and vaulted ceilings. The main level has a nice open floorplan and a cozy gas fireplace. The partially finished basement includes an additional bedroom and bonus room area along with plenty of unfinished space for storage or future expansion. Outside the home one is welcomed by the lush established landscaping beyond the large shaded rear deck along with the included shed, chicken coop, and garden beds in the fully fenced yard. Awesome midtown location situated between Indian Hills, South College Heights, and Mission Hills in a highly desirable established neighborhood. Moments from schools, shopping, neighborhood pool (optional membership required), trails, and parks.
Location
State CO
County Larimer
Zoning RL
Rooms
Basement Full
Interior
Interior Features Eat-in Kitchen, Open Floorplan, Vaulted Ceiling(s)
Heating Forced Air
Cooling Central Air
Flooring Tile, Wood
Fireplaces Type Gas, Gas Log, Living Room
Equipment Satellite Dish
Fireplace N
Appliance Dishwasher, Disposal, Dryer, Microwave, Oven, Refrigerator, Washer
Laundry In Unit
Exterior
Parking Features Oversized
Garage Spaces 2.0
Utilities Available Cable Available, Electricity Available, Internet Access (Wired), Natural Gas Available
View City
Roof Type Composition
Total Parking Spaces 2
Garage Yes
Building
Lot Description Level
Sewer Public Sewer
Water Public
Level or Stories Two
Structure Type Brick,Wood Frame
Schools
Elementary Schools O'Dea
Middle Schools Lesher
High Schools Fort Collins
School District Poudre R-1
Others
Ownership Individual
Acceptable Financing Cash, Conventional, FHA, VA Loan
Listing Terms Cash, Conventional, FHA, VA Loan
Read Less
Want to know what your home might be worth? Contact us for a FREE valuation!

Our team is ready to help you sell your home for the highest possible price ASAP

© 2025 METROLIST, INC., DBA RECOLORADO® – All Rights Reserved
6455 S. Yosemite St., Suite 500 Greenwood Village, CO 80111 USA
Bought with Group Horsetooth
GET MORE INFORMATION





