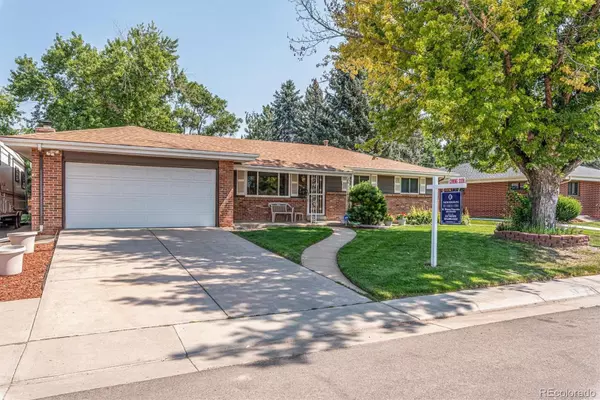$585,000
$575,000
1.7%For more information regarding the value of a property, please contact us for a free consultation.
5914 S Logan ST Centennial, CO 80121
3 Beds
3 Baths
1,985 SqFt
Key Details
Sold Price $585,000
Property Type Single Family Home
Sub Type Single Family Residence
Listing Status Sold
Purchase Type For Sale
Square Footage 1,985 sqft
Price per Sqft $294
Subdivision Orchard Manor
MLS Listing ID 3585990
Sold Date 09/26/22
Style Traditional
Bedrooms 3
Full Baths 1
Three Quarter Bath 2
HOA Y/N No
Abv Grd Liv Area 1,504
Originating Board recolorado
Year Built 1962
Annual Tax Amount $3,112
Tax Year 2021
Acres 0.25
Property Description
Don't miss this opportunity!! Brick ranch with NEW roof and gutters. This mainfloor living features formal living room (wood floors under carpet) and large dining room with wood floors. There are 3 bedrooms with wood floors (under carpet) and 2 bathrooms. The Primary Bedroom has a 3/4 bath. The kitchen is complete with all appliances. Enjoy the large family room with fireplace and access to a large flat fenced backyard. The basement has a 3/4 bath, large game/rec room, office/workout room and laundry with washer, dryer and utility tub and ample storage area. Additional features are central air, security system, sprinkler system, RV parking, dog run, windows have been replaced and No HOAs. Convenient location with a short walk to High Line Canal for biking and hiking and Milliken Park. The 2 car attached garage is oversized with cabinets androom for workshop. Enjoy the well maintained large flat fenced backyard from the 25x17 covered patio which is great for entertaining. Make this home your dream home!!
Location
State CO
County Arapahoe
Zoning Residential
Rooms
Basement Partial
Main Level Bedrooms 3
Interior
Interior Features Ceiling Fan(s), Eat-in Kitchen, Laminate Counters, Radon Mitigation System, Smoke Free
Heating Forced Air
Cooling Central Air
Flooring Carpet, Linoleum, Wood
Fireplaces Number 1
Fireplaces Type Family Room
Fireplace Y
Appliance Dishwasher, Disposal, Dryer, Freezer, Gas Water Heater, Microwave, Range, Refrigerator, Washer
Laundry In Unit
Exterior
Exterior Feature Rain Gutters
Parking Features Concrete
Garage Spaces 2.0
Fence Full
Utilities Available Cable Available, Internet Access (Wired)
Roof Type Composition
Total Parking Spaces 2
Garage Yes
Building
Lot Description Near Public Transit
Sewer Public Sewer
Water Public
Level or Stories One
Structure Type Brick
Schools
Elementary Schools Highland
Middle Schools Euclid
High Schools Littleton
School District Littleton 6
Others
Senior Community No
Ownership Individual
Acceptable Financing Cash, Conventional, FHA, VA Loan
Listing Terms Cash, Conventional, FHA, VA Loan
Special Listing Condition None
Read Less
Want to know what your home might be worth? Contact us for a FREE valuation!

Our team is ready to help you sell your home for the highest possible price ASAP

© 2025 METROLIST, INC., DBA RECOLORADO® – All Rights Reserved
6455 S. Yosemite St., Suite 500 Greenwood Village, CO 80111 USA
Bought with PERCH REAL ESTATE
GET MORE INFORMATION





